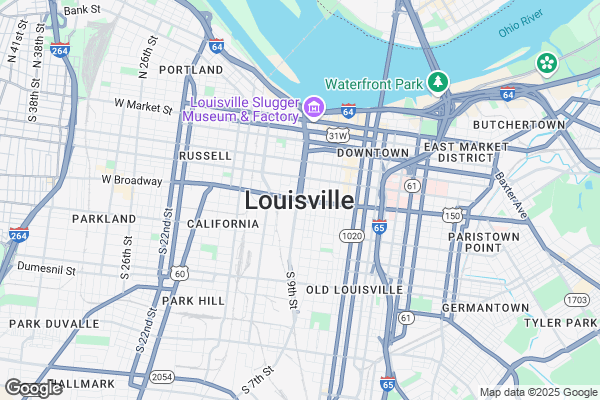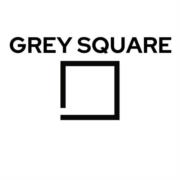306 Cactus View Drive
Springtown, TX 76082


For more information on this listing, contact us at: (214) 416-9016
Sold
$265,000
306 Cactus View Drive Springtown, TX 76082
Mobile / Manufactured
Property Type
4
Beds
2
Baths
2,432
Sq. Ft.
2003
Year Built
Parker
County
Discover one of the best values in the area with this move-in-ready property. This newly renovated 4 bedroom, 2 Bathroom home sits on a large one acre lot. New vinyl flooring throughout the house, No Carpet. Fresh paint, new kitchen counter, new front and rear decks, Septic pumped in July, 2024, New roof with warranty, New HVAC installed in August, 2024 with warranty.
Picture yourself on the large back porch deck, relaxing, or hosting gatherings with friends and family. The one-acre lot offers endless possibilities. Embrace the peaceful rhythm of country living while remaining just a short drive from Springtown's charming downtown, local schools, and all the amenities you need.
Picture yourself on the large back porch deck, relaxing, or hosting gatherings with friends and family. The one-acre lot offers endless possibilities. Embrace the peaceful rhythm of country living while remaining just a short drive from Springtown's charming downtown, local schools, and all the amenities you need.
MLS #
20688906
Monthly HOA
N/A
Date Sold
12/10/2024
Last Updated
12/11/2024
Location

Contact Agent

Grey Square
(214) 416-9016Property Details
Community Information
Address
306 Cactus View Drive, Springtown, TX 76082
County
Parker
City
Springtown
Subdivision
Oak Meadows Iii
Zip Code
76082
School Information
School
Springtown ISD
High School
Springtown
Middle School
Springtown
Elementary School
Springtown
Architecture
Bedrooms
4
Bathrooms
2
Year Built
2003
Stories
1
Style
Ranch
Roof
Shingle
Parking Features
Driveway, Gravel, Off Street
Features / Amenities
Interior Features
Double Vanity, Eat-in Kitchen, Flat Screen Wiring, Kitchen Island, Open Floorplan, Walk-In Closet(s)
Appliances
Dishwasher, Electric Cooktop, Electric Oven, Electric Water Heater, Microwave
Flooring
Luxury Vinyl Plank, Vinyl
Fireplace Features
Wood Burning
Laundry Location
Electric Dryer Hookup, Utility Room, Washer Hookup
Exterior Features
Private Yard, Storage
Patio and Porch
Deck, Front Porch, Rear Porch
Heating
Electric, Fireplace(s)
Cooling
Ceiling Fan(s), Central Air, Electric
Total Rooms
5
Property Features
Lot Size
1 Acres
Lot Dimensions
1 to < 3 Acres
Lot Features
Acreage
Waterfront
No
Exterior Buildings
Shed(s)
Utilities
Aerobic Septic, Asphalt, Co-op Electric, Co-op Water, Electricity Available, Gravel/Rock, Septic
Fencing
Wire, Wood
Directions
Please use GPS
Tax and Financial Info
Listing Terms
Cash, Conventional, FHA, Lease Option, Lease Purchase, Owner Will Carry, USDA Loan, VA Loan
Unexempt Taxes
$2,723
Listing Agent/Office
 Listing provided courtesy of Shan Barton, Sunet Group (817-881-7010).
Listing provided courtesy of Shan Barton, Sunet Group (817-881-7010).
Rooms
| Level | Size | |
| Family Room | 1 Level | 14.00x16.00 |
| Living Room | 1 Level | 20.00x16.00 |
| Bedroom-Primary | 1 Level | 16.00x14.00 |
| Bath-Primary | 1 Level | 12.00x10.00 |
| Kitchen | 1 Level | 14.00x20.00 |
Schools
Walking and Transportation
Please wait while loading...
Similar Listings
Similar Recently Sold Listings
 Information is deemed reliable, but is not guaranteed accurate by the MLS or NTREIS. The information being provided is for the consumer's personal, non-commercial use, and may not be reproduced, redistributed or used for any purpose other than to identify prospective properties consumers may be interested in purchasing. Real estate listings held by brokerage firms other than Grey Square are marked with the NTREIS IDX logo and information about them includes the name of the listing brokerage.
Information is deemed reliable, but is not guaranteed accurate by the MLS or NTREIS. The information being provided is for the consumer's personal, non-commercial use, and may not be reproduced, redistributed or used for any purpose other than to identify prospective properties consumers may be interested in purchasing. Real estate listings held by brokerage firms other than Grey Square are marked with the NTREIS IDX logo and information about them includes the name of the listing brokerage.NTREIS data last updated August 7, 2025.

