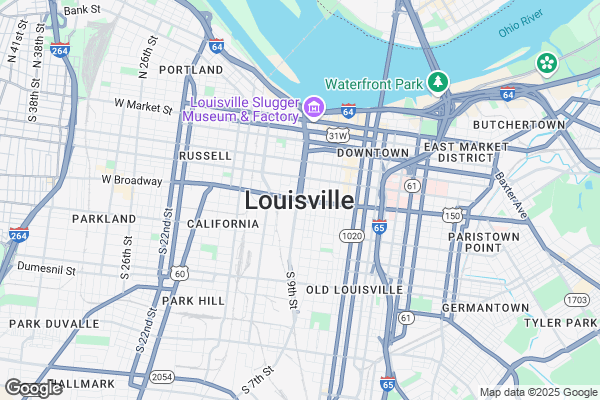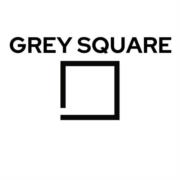11572 Stephenville Drive
Frisco, TX 75035





For more information on this listing, contact us at: (214) 416-9016
Active
$599,900
11572 Stephenville Drive Frisco, TX 75035
Single Family
Property Type
3
Beds
2
Baths
1,989
Sq. Ft.
2006
Year Built
Collin
County
South Facing one owner home in Panther Creek Estates. Relax in your private inground salt pool or under the covered patio with fans, Landscaped back yard with lots of shade, professional landscape, and lighting. Pool added three years ago in June Hardwood flooring through entry way, hallway, office, dining room. Study with French doors. Kitchen features dark granite counter island with breakfast bar 42in Maple cabinets, SS appliances, Bosch dishwasher gas cooktop. Family room is open to Kitchen with gas fireplace. Quality hardwood flooring, tile flooring in kitchen and bath, crown molding in living and bedroom, carpet in bedrooms. Primary Bedroom has Walk-in closet, Primary Bath has tile flooring, dual sinks, separate shower, jetted tub. Secondary Bedrooms split from Primary bedroom; Office study has hardwood flooring. The garage has built in cabinets and epoxy floor, Walking distance to FISD SEM Elementary, Maus middle school, and Heritage high school. Walking distance to Community Pool and Frisco parks with walking trails. French drain installed for drainage. Leaf guard for gutters.
MLS #
20753216
Monthly HOA
$33
On Site
1 Day
Last Updated
8/7/2025
Location

Contact Agent

Grey Square
(214) 416-9016Property Details
Community Information
Address
11572 Stephenville Drive, Frisco, TX 75035
County
Collin
City
Frisco
Subdivision
Panther Creek Estates Ph Iii
Zip Code
75035
School Information
Architecture
Bedrooms
3
Bathrooms
2
Year Built
2006
Stories
1
Style
Traditional
Construction Materials
Brick
Foundation Details
Slab
Parking Features
Epoxy Flooring, Garage, Garage Door Opener, Garage Single Door
Parking Spaces Garage
2
Features / Amenities
Interior Features
Cable TV Available, Decorative Lighting, Eat-in Kitchen, Granite Counters, High Speed Internet Available, Walk-In Closet(s)
Appliances
Dishwasher, Disposal, Gas Cooktop, Gas Water Heater, Microwave, Vented Exhaust Fan
Flooring
Carpet, Ceramic Tile, Hardwood
Fireplace Features
Family Room, Gas, Gas Logs, Glass Doors
Pool Features
Heated, In Ground, Salt Water
Laundry Location
Electric Dryer Hookup, Utility Room, Full Size W/D Area, Washer Hookup
Exterior Features
Covered Patio/Porch, Rain Gutters, Private Yard
Security Features
Burglar, Fire Alarm, Security System, Smoke Detector(s), Wireless
Patio and Porch
Covered
Heating
Central, Fireplace(s)
Cooling
Ceiling Fan(s), Central Air, Electric, Gas
Total Rooms
12
Property Features
Lot Size
0.15 Acres
Lot Dimensions
Less Than .5 Acre (not Zero)
Lot Features
Interior Lot
Waterfront
No
Community Features
Community Pool
Soil Type
Unknown
Utilities
Alley, City Sewer, City Water, Co-op Electric, Curbs, Sidewalk
Fencing
Back Yard, Wood
Directions
From Preston Rd and Eldorado, going east on Eldorado from Preston, Left on Hillcrest, Right on Hillsboro, Left on Angelo, Right on Capstone, Left on Stephenville. House will be on the left.
Tax and Financial Info
Listing Terms
Cash, Conventional, FHA, Texas Vet, VA Loan
Unexempt Taxes
$6,313
Association Type
Mandatory
HOA Fees
$400 (Paid Annually)
Listing Agent/Office
 Listing provided courtesy of Trish Cloud, Better Homes & Gardens, Winans (972-774-9888).
Listing provided courtesy of Trish Cloud, Better Homes & Gardens, Winans (972-774-9888).
Rooms
| Level | Size | |
| Bedroom-Primary | 1 Level | 15.00x13.00 |
| Bedroom-2nd Primary | 1 Level | 11.00x10.00 |
| Bedroom | 1 Level | 10.00x11.00 |
| Living Room | 1 Level | 19.00x15.00 |
| Kitchen | 1 Level | 12.00x8.00 |
| Dining Room | 1 Level | 13.00x11.00 |
| Breakfast Room | 1 Level | 8.00x8.00 |
| Office | 1 Level | 10.00x10.00 |
| Utility Room | 1 Level | 9.00x5.00 |
| Bedroom | 1 Level | 10.00x11.00 |
| Bedroom | 1 Level | 11.00x10.00 |
| Bedroom-Primary | 1 Level | 15.00x13.00 |
Mortgage Calculator
Your monthly payment will be
$0,000
Loan and interest only.
Purchase price
Down payment
Schools
Walking and Transportation
Please wait while loading...
Schedule a Tour

ASAP
Fri
8
Aug
Sat
9
Aug
Sun
10
Aug
Mon
11
Aug
Tue
12
Aug
Wed
13
Aug
Thu
14
Aug
Scheduling is free, and you can cancel anytime.
Similar Listings
Similar Recently Sold Listings
 Information is deemed reliable, but is not guaranteed accurate by the MLS or NTREIS. The information being provided is for the consumer's personal, non-commercial use, and may not be reproduced, redistributed or used for any purpose other than to identify prospective properties consumers may be interested in purchasing. Real estate listings held by brokerage firms other than Grey Square are marked with the NTREIS IDX logo and information about them includes the name of the listing brokerage.
Information is deemed reliable, but is not guaranteed accurate by the MLS or NTREIS. The information being provided is for the consumer's personal, non-commercial use, and may not be reproduced, redistributed or used for any purpose other than to identify prospective properties consumers may be interested in purchasing. Real estate listings held by brokerage firms other than Grey Square are marked with the NTREIS IDX logo and information about them includes the name of the listing brokerage.NTREIS data last updated August 7, 2025.



























