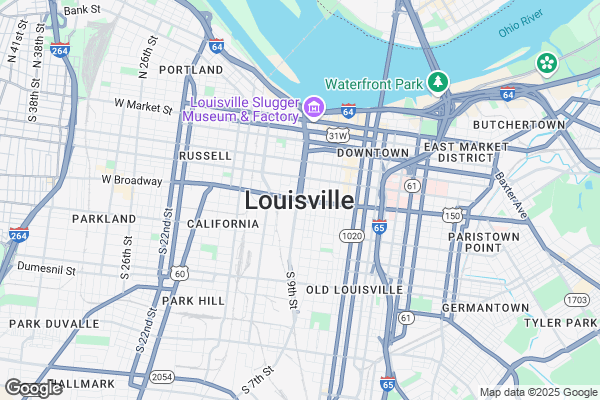4549 Glenville Drive
Plano, TX 75093




For more information on this listing, contact us at: (214) 239-2869
Active
$930,000
-2.1%
4549 Glenville Drive Plano, TX 75093
Single Family
Property Type
5
Beds
3 Full 1 Half
Baths
4,092
Sq. Ft.
1995
Year Built
Collin
County
Welcome to 4549 Glenville Dr, Plano, TX 75093-an elegant Shaddock-built home in one of West Plano's most prestigious neighborhoods. This 4,092 sq. ft. home offers 5 bedrooms, with the primary suite and 1 bedroom and a half bath downstairs. 3 bedrooms with 1 full bath and a Jack & Jill bath upstairs. Over $60,000 in recent updates include new wood flooring, new kitchen backsplash, retiled fireplace, a new upstairs HVAC compressor and condenser, a new downstairs furnace and air handler, and a newly sealed and relined pool with fresh limestone around the spa and pool. The backyard oasis features a sparkling pool and spa, built-in outdoor kitchen, covered patios, and custom irrigated landscaping for low-maintenance beauty. Style, updates, and an unbeatable Plano location-don't miss this incredible opportunity! For a video tour search youtube: Inside a Beautiful Plano Home ?? You Won't Believe This Backyard!
MLS #
20755772
Monthly HOA
$35
On Site
101 Days
Last Updated
8/5/2025
Location

Contact Agent

Property Details
Community Information
Address
4549 Glenville Drive, Plano, TX 75093
County
Collin
City
Plano
Subdivision
Highlands Of Preston Ridge Ph Three
Zip Code
75093
School Information
Architecture
Bedrooms
5
Bathrooms
3 Full / 1 Half
Year Built
1995
Stories
2
Style
Traditional
Construction Materials
Brick
Roof
Composition
Foundation Details
Slab
Parking Features
Alley Access, Direct Access, Driveway, Garage, Garage Door Opener, Garage Faces Rear
Parking Spaces Garage
3
Features / Amenities
Interior Features
Cable TV Available, Decorative Lighting, Eat-in Kitchen, High Speed Internet Available, Kitchen Island, Open Floorplan, Wet Bar
Appliances
Built-in Refrigerator, Disposal, Electric Cooktop, Gas Water Heater, Microwave, Double Oven, Refrigerator, Vented Exhaust Fan
Flooring
Carpet, Ceramic Tile, Marble, Wood
Fireplace Features
Gas Logs, Gas Starter
Pool Features
Gunite, In Ground, Pool/Spa Combo
Laundry Location
Full Size W/D Area
Equipment
Irrigation Equipment
Exterior Features
Attached Grill, Covered Patio/Porch, Garden(s), Rain Gutters, Private Yard
Security Features
Security System, Smoke Detector(s)
Heating
Central, Natural Gas
Cooling
Ceiling Fan(s), Central Air
Total Rooms
12
Property Features
Lot Size
0.23 Acres
Lot Dimensions
Less Than .5 Acre (not Zero)
Waterfront
No
Utilities
Alley, City Sewer, City Water, Concrete, Curbs, Individual Gas Meter, Individual Water Meter
Directions
GPS.
Tax and Financial Info
Listing Terms
Cash, Conventional, FHA, VA Loan
Unexempt Taxes
$14,165
Association Type
Mandatory
HOA Fees
$425 (Paid Annually)
Listing Agent/Office
 Listing provided courtesy of Paul Blair, Grey Square (214-239-2869).
Listing provided courtesy of Paul Blair, Grey Square (214-239-2869).
Rooms
| Level | Size | |
| Bedroom-Primary | 1 Level | 19.00x22.00 |
| Bath-Primary | 1 Level | 12.00x15.00 |
| Laundry | 1 Level | 8.00x9.00 |
| Family Room | 1 Level | 33.00x18.00 |
| Kitchen | 1 Level | 26.00x14.00 |
| Dining Room | 1 Level | 16.00x20.00 |
| Living Room | 1 Level | 17.00x18.00 |
| Office | 1 Level | 14.00x12.00 |
| Bedroom | 2 Level | 14.00x12.00 |
| Bedroom | 2 Level | 14.00x16.00 |
| Bedroom | 2 Level | 12.00x15.00 |
| Loft | 2 Level | 14.00x27.00 |
Mortgage Calculator
Your monthly payment will be
$0,000
Loan and interest only.
Purchase price
Down payment
Price Change History
| Date | Old Price | New Price | Percent Change |
| 5/23/2025 | $950,000 | $930,000 |
-2.1%
|
Schools
Walking and Transportation
Please wait while loading...
Schedule a Tour

ASAP
Fri
8
Aug
Sat
9
Aug
Sun
10
Aug
Mon
11
Aug
Tue
12
Aug
Wed
13
Aug
Thu
14
Aug
Scheduling is free, and you can cancel anytime.
Similar Listings
Similar Recently Sold Listings
 Information is deemed reliable, but is not guaranteed accurate by the MLS or NTREIS. The information being provided is for the consumer's personal, non-commercial use, and may not be reproduced, redistributed or used for any purpose other than to identify prospective properties consumers may be interested in purchasing. Real estate listings held by brokerage firms other than Grey Square are marked with the NTREIS IDX logo and information about them includes the name of the listing brokerage.
Information is deemed reliable, but is not guaranteed accurate by the MLS or NTREIS. The information being provided is for the consumer's personal, non-commercial use, and may not be reproduced, redistributed or used for any purpose other than to identify prospective properties consumers may be interested in purchasing. Real estate listings held by brokerage firms other than Grey Square are marked with the NTREIS IDX logo and information about them includes the name of the listing brokerage.NTREIS data last updated August 7, 2025.






































