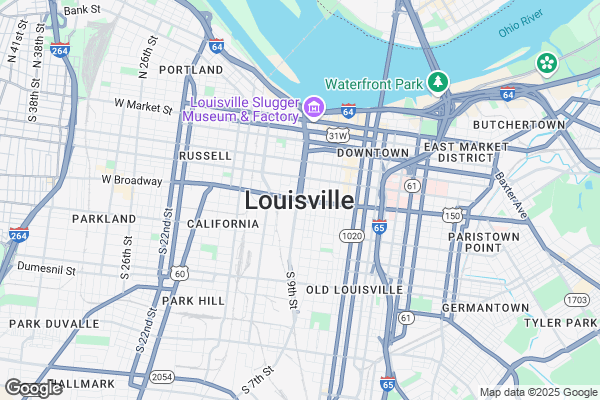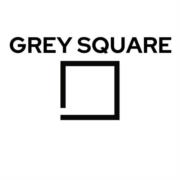4146 Humboldt Street
Frisco, TX 75034





For more information on this listing, contact us at: (214) 416-9016
Active
$630,485
4146 Humboldt Street Frisco, TX 75034
Townhouse
Property Type
3
Beds
3 Full 1 Half
Baths
2,163
Sq. Ft.
2024
Year Built
Collin
County
Discover the Kingland, a thoughtfully designed 3-story end-unit townhome that blends comfort and efficiency for flexible, low-maintenance living. **First Floor: ** Ideal for guests or extended family, the main level boasts a private bedroom suite with a full bathroom and walk-in closet, ensuring comfort and privacy. A convenient mudroom, extra storage space, and a two-car garage add to the home's practicality. **Second Floor: ** The heart of the home unfolds on the open-concept second floor, designed for effortless living and entertaining. A bright, open kitchen seamlessly connects to the dining area and a spacious Great Room, featuring a cozy electric fireplace and a covered balcony perfect for relaxing evenings. A dedicated study offers a private workspace, while a walk-in pantry provides ample storage. The Flush Breakfast Bar offers extra seating for casual meals or gatherings. **Third Floor: ** Ascend to the third floor and discover a luxurious owner's suite, a private retreat featuring a personal balcony, dual vanities, and a generous walk-in closet. Another en-suite bedroom and a conveniently located laundry room complete this level, providing comfort and convenience for all. This modern townhome maximizes space with intelligent use of its three levels, including two balconies and a private study. Experience the Kingland lifestyle, where comfort meets efficiency in a truly exceptional setting. **Schedule your private tour today and discover the difference between Kingland! ** THIS HOME IS MOVE IN READY!
MLS #
20763858
Monthly HOA
$231
On Site
1 Day
Last Updated
8/7/2025
Location

Contact Agent

Grey Square
(214) 416-9016Property Details
Community Information
Address
4146 Humboldt Street, Frisco, TX 75034
County
Collin
City
Frisco
Subdivision
Wade Settlement
Zip Code
75034
School Information
Architecture
Bedrooms
3
Bathrooms
3 Full / 1 Half
Year Built
2024
Stories
3
Style
Traditional
Construction Materials
Brick
Roof
Composition
Foundation Details
Slab
Parking Features
Alley Access, Garage Door Opener, Garage Faces Rear, Garage Single Door
Parking Spaces Garage
2
Features / Amenities
Interior Features
Cable TV Available, Decorative Lighting, Flat Screen Wiring, High Speed Internet Available, Kitchen Island, Open Floorplan, Pantry, Smart Home System, Walk-In Closet(s)
Appliances
Dishwasher, Disposal, Electric Range, Gas Cooktop, Microwave, Plumbed For Gas in Kitchen, Tankless Water Heater
Flooring
Carpet, Ceramic Tile, Luxury Vinyl Plank
Fireplace Features
Electric
Laundry Location
Electric Dryer Hookup, Full Size W/D Area, Washer Hookup
Exterior Features
Balcony
Security Features
Carbon Monoxide Detector(s), Smoke Detector(s)
Patio and Porch
Covered
Heating
Central, Electric, ENERGY STAR Qualified Equipment
Cooling
Central Air, Electric, ENERGY STAR Qualified Equipment
Total Rooms
10
Property Features
Lot Size
0.04 Acres
Lot Dimensions
Condo/Townhome Lot
Lot Features
Interior Lot, Landscaped, Sprinkler System, Subdivision
Waterfront
No
Lake Pump
No
Community Features
Club House, Community Pool, Curbs, Park, Sidewalks
Soil Type
Unknown
Utilities
Cable Available, City Sewer, City Water, Concrete, Curbs, Sidewalk, Underground Utilities
Fencing
Wood
Directions
Dallas North Tollway to John Hickman-Lebanon, take Right on Lebanon Rd to Right on Parkwood Blvd to Left on John Hickman Pkwy to Right on Willow Pond to Right on Challenger. Model Home located at 4269 Willow Pond Frisco 75034.
Tax and Financial Info
Listing Terms
Cash, Conventional, FHA, VA Loan
Association Type
Mandatory
HOA Fees
$692 (Paid Quarterly)
Listing Agent/Office
 Listing provided courtesy of Karla Davis, Pinnacle Realty Advisors (972-338-5441).
Listing provided courtesy of Karla Davis, Pinnacle Realty Advisors (972-338-5441).
Rooms
| Level | Size | |
| Living Room | 2 Level | 15.00x13.00 |
| Dining Room | 2 Level | 15.00x8.00 |
| Kitchen | 2 Level | 14.00x10.00 |
| Bath-Half | 2 Level | 5.00x5.00 |
| Office | 2 Level | 14.00x10.00 |
| Bedroom | 1 Level | 12.00x11.00 |
| Mud Room | 1 Level | 5.00x5.00 |
| Bedroom-Primary | 3 Level | 15.00x13.00 |
| Bedroom | 3 Level | 12.00x11.00 |
| Laundry | 3 Level | 8.00x5.00 |
Mortgage Calculator
Your monthly payment will be
$0,000
Loan and interest only.
Purchase price
Down payment
Schools
Walking and Transportation
Please wait while loading...
Schedule a Tour

ASAP
Fri
8
Aug
Sat
9
Aug
Sun
10
Aug
Mon
11
Aug
Tue
12
Aug
Wed
13
Aug
Thu
14
Aug
Scheduling is free, and you can cancel anytime.
Similar Listings
Similar Recently Sold Listings
 Information is deemed reliable, but is not guaranteed accurate by the MLS or NTREIS. The information being provided is for the consumer's personal, non-commercial use, and may not be reproduced, redistributed or used for any purpose other than to identify prospective properties consumers may be interested in purchasing. Real estate listings held by brokerage firms other than Grey Square are marked with the NTREIS IDX logo and information about them includes the name of the listing brokerage.
Information is deemed reliable, but is not guaranteed accurate by the MLS or NTREIS. The information being provided is for the consumer's personal, non-commercial use, and may not be reproduced, redistributed or used for any purpose other than to identify prospective properties consumers may be interested in purchasing. Real estate listings held by brokerage firms other than Grey Square are marked with the NTREIS IDX logo and information about them includes the name of the listing brokerage.NTREIS data last updated August 7, 2025.













