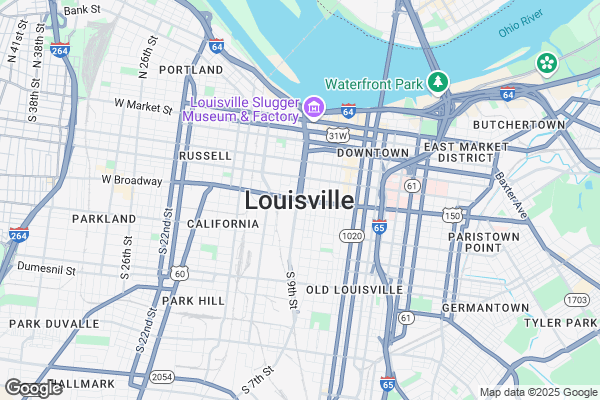9405 Moss Farm Lane
Dallas, TX 75243

For more information on this listing, contact us at: (214) 239-2869
Sold
$835,000
9405 Moss Farm Lane Dallas, TX 75243
Single Family
Property Type
5
Beds
4
Baths
3,239
Sq. Ft.
1977
Year Built
Dallas
County
This mid-century modern home, located in North Dallas, is listed at 20% below market value. Purchased for $1M in 2023, the property underwent significant renovations, including new wood flooring, updated plumbing under the slab, and the addition of a modern sprinkler system.
The 5 bedroom home features a contemporary design with a spacious kitchen that includes a 12-foot island, stainless steel appliances, and LED lighting. The open concept layout, filled with natural light, provides a versatile space for both entertaining and everyday living.
Remaining tasks include tiling the fireplace facade and a few minor paint touch ups, offering the opportunity to add your personal touch and unlock substantial equity.
The sellers, needing to relocate, have priced the home competitively. For more details, search YouTube: Experience the DREAM 5 Bedroom Renovation in Dallas TX! to explore the full tour.
The 5 bedroom home features a contemporary design with a spacious kitchen that includes a 12-foot island, stainless steel appliances, and LED lighting. The open concept layout, filled with natural light, provides a versatile space for both entertaining and everyday living.
Remaining tasks include tiling the fireplace facade and a few minor paint touch ups, offering the opportunity to add your personal touch and unlock substantial equity.
The sellers, needing to relocate, have priced the home competitively. For more details, search YouTube: Experience the DREAM 5 Bedroom Renovation in Dallas TX! to explore the full tour.
MLS #
20787696
Monthly HOA
N/A
Date Sold
2/7/2025
Last Updated
6/20/2025
Location

Contact Agent

Property Details
Community Information
Address
9405 Moss Farm Lane, Dallas, TX 75243
County
Dallas
City
Dallas
Subdivision
Town Oaks
Zip Code
75243
School Information
School
Richardson ISD
High School
Lake Highlands
Junior High School
Forest Meadow
Elementary School
Skyview
Architecture
Bedrooms
5
Bathrooms
4
Year Built
1977
Stories
1
Style
Mid-Century Modern
Construction Materials
Brick
Roof
Asphalt
Foundation Details
Slab
Parking Features
Driveway, Garage
Parking Spaces Garage
2
Features / Amenities
Interior Features
Cable TV Available, Decorative Lighting, High Speed Internet Available, Kitchen Island, Open Floorplan, Vaulted Ceiling(s), Walk-In Closet(s)
Appliances
Dishwasher, Disposal, Microwave, Refrigerator
Flooring
Wood
Fireplace Features
Electric, Living Room
Security Features
Smoke Detector(s)
Patio and Porch
Covered
Heating
Central, Natural Gas
Cooling
Central Air
Total Rooms
14
Property Features
Lot Size
0.28 Acres
Lot Dimensions
Less Than .5 Acre (not Zero)
Waterfront
No
Utilities
City Sewer, City Water
Fencing
Wood
Directions
Please use GPS
Tax and Financial Info
Listing Terms
Cash, Conventional, FHA, VA Loan
Unexempt Taxes
$16,997
Listing Agent/Office
 Listing provided courtesy of Paul Blair, Grey Square (214-239-2869).
Listing provided courtesy of Paul Blair, Grey Square (214-239-2869).
Rooms
| Level | Size | |
| Bedroom-Primary | 1 Level | 18.00x26.00 |
| Bedroom | 1 Level | 11.00x13.00 |
| Bedroom | 1 Level | 11.00x14.00 |
| Bedroom | 1 Level | 10.00x14.00 |
| Bedroom | 1 Level | 13.00x14.00 |
| Bath-Primary | 1 Level | 18.00x13.00 |
| Bath-Full | 1 Level | 11.00x8.00 |
| Bath-Full | 1 Level | 6.00x8.00 |
| Bath-Full | 1 Level | 7.00x9.00 |
| Living Room | 1 Level | 18.00x21.00 |
| Dining Room | 1 Level | 11.00x18.00 |
| Kitchen | 1 Level | 20.00x13.00 |
| Gym | 1 Level | 8.00x14.00 |
| Laundry | 1 Level | 12.00x7.00 |
Schools
Walking and Transportation
Please wait while loading...
Similar Listings
Similar Recently Sold Listings
 Information is deemed reliable, but is not guaranteed accurate by the MLS or NTREIS. The information being provided is for the consumer's personal, non-commercial use, and may not be reproduced, redistributed or used for any purpose other than to identify prospective properties consumers may be interested in purchasing. Real estate listings held by brokerage firms other than Grey Square are marked with the NTREIS IDX logo and information about them includes the name of the listing brokerage.
Information is deemed reliable, but is not guaranteed accurate by the MLS or NTREIS. The information being provided is for the consumer's personal, non-commercial use, and may not be reproduced, redistributed or used for any purpose other than to identify prospective properties consumers may be interested in purchasing. Real estate listings held by brokerage firms other than Grey Square are marked with the NTREIS IDX logo and information about them includes the name of the listing brokerage.NTREIS data last updated August 7, 2025.

