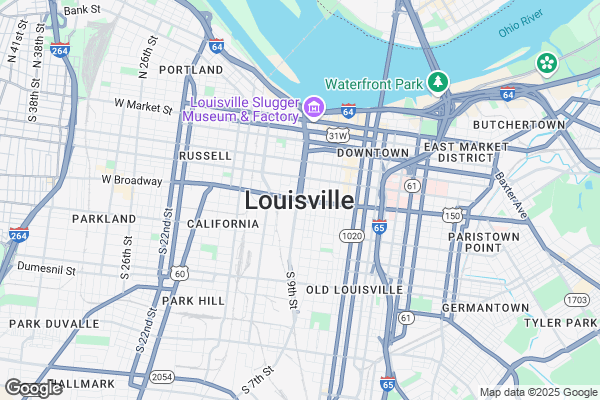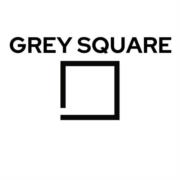1581 Wyler Drive
Forney, TX 75126


For more information on this listing, contact us at: (214) 416-9016
Sold
$364,000
1581 Wyler Drive Forney, TX 75126
Single Family
Property Type
3
Beds
2 Full 1 Half
Baths
2,669
Sq. Ft.
2020
Year Built
Kaufman
County
Experience this delightful 2020 residence in the Gateway Parks community, complete with numerous custom upgrades and contemporary amenities. The open-concept layout showcases half-vaulted ceilings in the living room, filling the space with natural light-ideal for gatherings. A chef-inspired kitchen impresses with stainless steel appliances, granite countertops, and a sizable island. Relax in the luxurious primary suite, offering dual vanities, a soaking tub, a walk-in shower, a spacious closet, and bay windows overlooking the tranquil backyard. Upstairs, a versatile game room, cozy nook, and two sizable bedrooms joined by a Jack-and-Jill bathroom provide extra comfort. Outside, a generous backyard with a covered patio is perfect for outdoor activities. Additional highlights include luxury vinyl plank flooring, a tankless water heater, and a host of community perks: a pool, splash pad, fitness center, clubhouse, jogging trail, playground, and more.
MLS #
20829686
Monthly HOA
$60
Date Sold
5/22/2025
Last Updated
6/20/2025
Location

Contact Agent

Grey Square
(214) 416-9016Property Details
Community Information
Address
1581 Wyler Drive, Forney, TX 75126
County
Kaufman
City
Forney
Subdivision
Gateway Parks Add Ph 2a & 2b
Zip Code
75126
School Information
School
Forney ISD
High School
Forney
Middle School
Warren
Elementary School
Willett
Architecture
Bedrooms
3
Bathrooms
2 Full / 1 Half
Year Built
2020
Stories
2
Style
Traditional
Construction Materials
Brick
Roof
Composition
Foundation Details
Slab
Parking Features
See Remarks
Parking Spaces Garage
2
Features / Amenities
Interior Features
Decorative Lighting, Eat-in Kitchen, Granite Counters, Kitchen Island, Loft, Open Floorplan, Vaulted Ceiling(s), Walk-In Closet(s)
Appliances
Built-in Gas Range, Dishwasher, Disposal, Electric Oven, Gas Water Heater, Tankless Water Heater
Flooring
Carpet, Tile, Vinyl
Laundry Location
Electric Dryer Hookup, Utility Room, Full Size W/D Area, Washer Hookup
Exterior Features
Covered Patio/Porch
Patio and Porch
Covered
Total Rooms
10
Property Features
Lot Size
0.25 Acres
Lot Dimensions
Less Than .5 Acre (not Zero)
Waterfront
No
Community Features
Club House, Community Pool, Fitness Center, Jogging Path/Bike Path, Playground
Utilities
City Sewer, City Water
Fencing
Wood
Directions
See GPS
Tax and Financial Info
Unexempt Taxes
$8,575
Association Type
Mandatory
HOA Fees
$180 (Paid Quarterly)
Listing Agent/Office
 Listing provided courtesy of Nathaniel Eazor, Grey Square (469-949-5398).
Listing provided courtesy of Nathaniel Eazor, Grey Square (469-949-5398).
Rooms
| Level | Size | |
| Bedroom-Primary | 1 Level | 18.00x13.00 |
| Bath-Primary | 1 Level | 13.00x9.00 |
| Dining Room | 1 Level | 14.00x12.00 |
| Living Room | 1 Level | 13.00x15.00 |
| Kitchen | 1 Level | 12.00x |
| Bedroom | 2 Level | 13.00x13.00 |
| Game Room | 2 Level | 14.00x16.00 |
| Loft | 2 Level | 9.00x12.00 |
Schools
Walking and Transportation
Please wait while loading...
Similar Listings
Similar Recently Sold Listings
 Information is deemed reliable, but is not guaranteed accurate by the MLS or NTREIS. The information being provided is for the consumer's personal, non-commercial use, and may not be reproduced, redistributed or used for any purpose other than to identify prospective properties consumers may be interested in purchasing. Real estate listings held by brokerage firms other than Grey Square are marked with the NTREIS IDX logo and information about them includes the name of the listing brokerage.
Information is deemed reliable, but is not guaranteed accurate by the MLS or NTREIS. The information being provided is for the consumer's personal, non-commercial use, and may not be reproduced, redistributed or used for any purpose other than to identify prospective properties consumers may be interested in purchasing. Real estate listings held by brokerage firms other than Grey Square are marked with the NTREIS IDX logo and information about them includes the name of the listing brokerage.NTREIS data last updated August 7, 2025.

