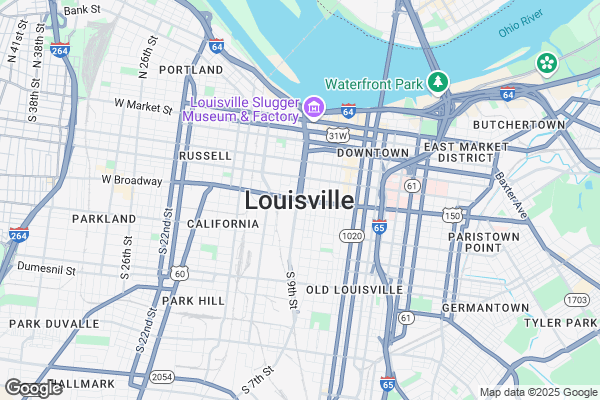513 Prairie View Drive
Haslet, TX 76052

For more information on this listing, contact us at: (214) 239-2869
Sold
$565,000
513 Prairie View Drive Haslet, TX 76052
Single Family
Property Type
4
Beds
4
Baths
3,139
Sq. Ft.
2022
Year Built
Tarrant
County
This beautifully maintained 2-year-old home offers modern style without the new-build price tag. Situated on a spacious corner lot, it features 4 bedrooms, 4 full baths, a media room, office, game room, and a covered patio with an extended grill pad.
The open floor plan is perfect for entertaining, with a grand double-door entry, oversized quartz island, butler's pantry, and stainless-steel Frigidaire Gallery appliances with double ovens. The primary suite, office, and 2 baths are downstairs, while 3 bedrooms and 2 baths are upstairs.
Extras include ample storage, a tankless water heater, Ecobee wireless AC, surround sound wiring, and an alarm system. Enjoy the oversized lot, ideal for a pool, or take a short walk to the community pool and playground. Search Stunning 2 Year Old Home in Haslet, TX 4 Beds, Media Room & More! for a video tour.
The open floor plan is perfect for entertaining, with a grand double-door entry, oversized quartz island, butler's pantry, and stainless-steel Frigidaire Gallery appliances with double ovens. The primary suite, office, and 2 baths are downstairs, while 3 bedrooms and 2 baths are upstairs.
Extras include ample storage, a tankless water heater, Ecobee wireless AC, surround sound wiring, and an alarm system. Enjoy the oversized lot, ideal for a pool, or take a short walk to the community pool and playground. Search Stunning 2 Year Old Home in Haslet, TX 4 Beds, Media Room & More! for a video tour.
MLS #
20831795
Monthly HOA
$71
Date Sold
4/4/2025
Last Updated
6/20/2025
Location

Contact Agent

Property Details
Community Information
Address
513 Prairie View Drive, Haslet, TX 76052
County
Tarrant
City
Haslet
Subdivision
Letara Ph 1
Zip Code
76052
School Information
School
Northwest ISD
High School
Eaton
Middle School
CW Worthington
Elementary School
Haslet
Architecture
Bedrooms
4
Bathrooms
4
Year Built
2022
Stories
2
Style
Traditional
Construction Materials
Brick, Rock/Stone, Siding
Roof
Composition
Foundation Details
Slab
Parking Features
Driveway, Garage Faces Front
Parking Spaces Garage
2
Features / Amenities
Interior Features
Cable TV Available, Decorative Lighting, Flat Screen Wiring, High Speed Internet Available, Kitchen Island, Open Floorplan, Pantry, Sound System Wiring, Vaulted Ceiling(s), Walk-In Closet(s)
Appliances
Dishwasher, Disposal, Gas Cooktop, Gas Water Heater, Microwave, Double Oven, Tankless Water Heater, Vented Exhaust Fan
Flooring
Carpet, Hardwood, Laminate, Tile
Fireplace Features
Gas Logs, Gas Starter
Laundry Location
Utility Room, Full Size W/D Area
Exterior Features
Covered Patio/Porch, Rain Gutters
Security Features
Burglar, Fire Alarm, Security System Owned, Smoke Detector(s)
Patio and Porch
Covered
Heating
Central, Natural Gas, Zoned
Cooling
Ceiling Fan(s), Central Air, Electric, Zoned
Total Rooms
12
Property Features
Lot Size
0.2 Acres
Lot Dimensions
Less Than .5 Acre (not Zero)
Lot Features
Corner Lot, Landscaped, Lrg. Backyard Grass, Sprinkler System
Waterfront
No
Lake Pump
No
Community Features
Club House, Community Pool, Curbs, Jogging Path/Bike Path, Playground, Sidewalks
Soil Type
Unknown
Utilities
City Sewer, City Water, Co-op Electric, Natural Gas Available, Underground Utilities
Fencing
Fenced, Metal, Wood
Directions
I-35W N. Exit onto US-287 N. Take the exit toward Blue Mound Rd Willow Springs Rd. Merge onto US-81 Frontage Rd.Right onto Blue Mound Rd W. Turn left onto John Day Rd. Turn left onto LeTara Rnch Rd. Turn right onto Agape Dr. Turnleft onto Prairie View Dr. House on the corner
Tax and Financial Info
Listing Terms
Cash, Conventional, FHA, VA Loan
Unexempt Taxes
$9,010
Association Type
Mandatory
HOA Fees
$850 (Paid Annually)
Listing Agent/Office
 Listing provided courtesy of Paul Blair, Grey Square (214-239-2869).
Listing provided courtesy of Paul Blair, Grey Square (214-239-2869).
Rooms
| Level | Size | |
| Bedroom | 2 Level | 15.00x11.00 |
| Bedroom | 2 Level | 12.00x13.00 |
| Bedroom | 2 Level | 12.00x10.00 |
| Bedroom-Primary | 1 Level | 16.00x13.00 |
| Media Room | 2 Level | 16.00x11.00 |
| Game Room | 2 Level | 16.00x11.00 |
| Breakfast Room | 1 Level | 13.00x9.00 |
| Office | 1 Level | 11.00x10.00 |
| Living Room | 1 Level | 19.00x16.00 |
| Kitchen | 1 Level | 14.00x11.00 |
| Laundry | 1 Level | 11.00x5.00 |
| Dining Room | 1 Level | 11.00x12.00 |
Schools
Walking and Transportation
Please wait while loading...
Similar Listings
Similar Recently Sold Listings
 Information is deemed reliable, but is not guaranteed accurate by the MLS or NTREIS. The information being provided is for the consumer's personal, non-commercial use, and may not be reproduced, redistributed or used for any purpose other than to identify prospective properties consumers may be interested in purchasing. Real estate listings held by brokerage firms other than Grey Square are marked with the NTREIS IDX logo and information about them includes the name of the listing brokerage.
Information is deemed reliable, but is not guaranteed accurate by the MLS or NTREIS. The information being provided is for the consumer's personal, non-commercial use, and may not be reproduced, redistributed or used for any purpose other than to identify prospective properties consumers may be interested in purchasing. Real estate listings held by brokerage firms other than Grey Square are marked with the NTREIS IDX logo and information about them includes the name of the listing brokerage.NTREIS data last updated August 7, 2025.

