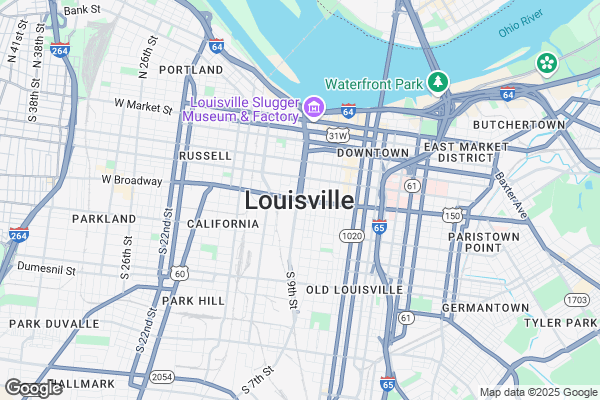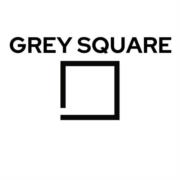1205 Woodvale Drive
Bedford, TX 76021


For more information on this listing, contact us at: (214) 416-9016
Sold
$570,000
1205 Woodvale Drive Bedford, TX 76021
Single Family
Property Type
4
Beds
2 Full 1 Half
Baths
2,563
Sq. Ft.
1997
Year Built
Tarrant
County
Welcome to this beautifully updated one-story home in North Bedford. Upon entry, you'll find the formal dining room and just beyond is the spacious open kitchen, family room, and breakfast area. The kitchen was remodeled in 2016 to include custom knotty pine cabinets, a walk-in pantry, updated appliances including a 5-burner gas cooktop, microwave, and convection oven. There are granite counters, a glass tile backsplash, and beautiful wood-look ceramic tile. A wonderful breakfast bar overlooks the family room. It features a wine fridge, large stainless-steel farm sink and tons of counter space. The casual eating area overlooks the pretty backyard. The family room features a lovely brick fireplace with a raised hearth. There is an adjacent built-in entertainment center with an abundance of book or display shelves. The second living area has French doors and overlooks the backyard. There are four spacious bedrooms that are split for privacy. The large ensuite primary bedroom is on one side of the home. The primary bathroom was remodeled in 2012. There are separate vanities with granite counters. Additionally, there is a huge walk-in shower and separate soaking tub. You'll love the large 8 x 8 primary closet. The private backyard offers gorgeous trees, pretty landscaping, plenty of play space, and room for a pool, too. You'll look forward to relaxing evenings on the patio enjoying the tranquil setting. The home has been very well maintained. Both zones of HVAC equipment were replaced in 2019. The two gas water heaters were replaced in 2012. The roof was replaced in 2018 with Class 4 impact-resistant shingles. Dishwasher replaced in 2025. The home is conveniently located close to Bedford Heights Elementary School and Covenant Christian Academy. Great access to many shopping, dining, athletic, and entertainment venues. The 121 and 183 freeways are easily accessed for commuting to Dallas, Irving, or Fort Worth business centers.
MLS #
20861727
Monthly HOA
N/A
Date Sold
4/15/2025
Last Updated
6/22/2025
Location

Contact Agent

Grey Square
(214) 416-9016Property Details
Community Information
Address
1205 Woodvale Drive, Bedford, TX 76021
County
Tarrant
City
Bedford
Subdivision
Bridle Bend Add
Zip Code
76021
School Information
School
Hurst-Euless-Bedford ISD
High School
Bell
Junior High School
Bedford
Elementary School
Bedfordhei
Architecture
Bedrooms
4
Bathrooms
2 Full / 1 Half
Year Built
1997
Stories
1
Style
Traditional
Construction Materials
Brick, Siding
Roof
Composition
Foundation Details
Slab
Parking Features
Concrete, Garage, Garage Door Opener, Garage Double Door, Garage Faces Side, Inside Entrance
Parking Spaces Garage
2
Features / Amenities
Interior Features
Built-in Features, Built-in Wine Cooler, Cable TV Available, Chandelier, Decorative Lighting, Double Vanity, Granite Counters, High Speed Internet Available, Kitchen Island, Open Floorplan, Pantry, Vaulted Ceiling(s), Walk-In Closet(s)
Appliances
Dishwasher, Disposal, Gas Cooktop, Microwave, Convection Oven, Plumbed For Gas in Kitchen, Refrigerator
Flooring
Carpet, Ceramic Tile
Fireplace Features
Gas Logs, Gas Starter, Living Room, Raised Hearth
Laundry Location
Electric Dryer Hookup, Utility Room, Full Size W/D Area, Washer Hookup
Equipment
TV Antenna
Exterior Features
Covered Patio/Porch, Rain Gutters
Security Features
Smoke Detector(s)
Patio and Porch
Front Porch, Patio, Rear Porch
Heating
Central, Natural Gas, Zoned
Cooling
Central Air, Electric, Multi Units, Zoned
Total Rooms
9
Property Features
Lot Size
0.24 Acres
Lot Dimensions
80 x 128
Lot Features
Landscaped, Level, Many Trees, Sprinkler System, Subdivision
Waterfront
No
Soil Type
Unknown
Utilities
Cable Available, City Sewer, City Water, Curbs, Individual Gas Meter, Individual Water Meter, Natural Gas Available, Sidewalk, Underground Utilities
Easements
Utilities
Fencing
Back Yard, Fenced
Directions
Use GPS. From 121, go west on Cheek-Sparger Road to Forest Ridge. South on Forest Ridge. West on Woodvale Drive.
Tax and Financial Info
Listing Terms
Cash, Conventional, FHA, VA Loan
Unexempt Taxes
$9,284
Restrictions
No Known Restriction(s)
Listing Agent/Office
 Listing provided courtesy of Arlene Kerley, Coldwell Banker Realty (817-329-9005).
Listing provided courtesy of Arlene Kerley, Coldwell Banker Realty (817-329-9005).
Rooms
| Level | Size | |
| Bedroom-Primary | 1 Level | 17.00x14.00 |
| Bedroom | 1 Level | 14.00x10.00 |
| Bedroom | 1 Level | 11.00x11.00 |
| Bedroom | 1 Level | 13.00x10.00 |
| Kitchen | 1 Level | 14.00x11.00 |
| Breakfast Room | 1 Level | 11.00x11.00 |
| Dining Room | 1 Level | 13.00x11.00 |
| Family Room | 1 Level | 19.00x17.00 |
| Living Room | 1 Level | 17.00x14.00 |
Schools
Walking and Transportation
Please wait while loading...
Similar Listings
Similar Recently Sold Listings
 Information is deemed reliable, but is not guaranteed accurate by the MLS or NTREIS. The information being provided is for the consumer's personal, non-commercial use, and may not be reproduced, redistributed or used for any purpose other than to identify prospective properties consumers may be interested in purchasing. Real estate listings held by brokerage firms other than Grey Square are marked with the NTREIS IDX logo and information about them includes the name of the listing brokerage.
Information is deemed reliable, but is not guaranteed accurate by the MLS or NTREIS. The information being provided is for the consumer's personal, non-commercial use, and may not be reproduced, redistributed or used for any purpose other than to identify prospective properties consumers may be interested in purchasing. Real estate listings held by brokerage firms other than Grey Square are marked with the NTREIS IDX logo and information about them includes the name of the listing brokerage.NTREIS data last updated August 7, 2025.

