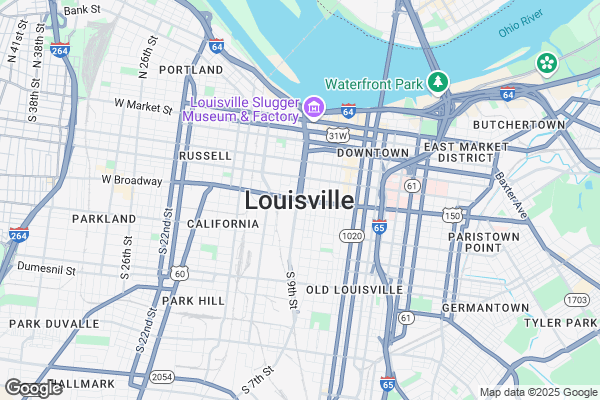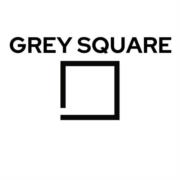8222 San Leandro Drive
Dallas, TX 75218





For more information on this listing, contact us at: (214) 416-9016
Active
$3,199,995
6.7%
8222 San Leandro Drive Dallas, TX 75218
Single Family
Property Type
5
Beds
5 Full 1 Half
Baths
5,128
Sq. Ft.
2025
Year Built
Dallas
County
Nestled on one of the neighborhood's most prestigious streets, this New Contruction home is just a short stroll from the vibrant Dallas Arboretum and the scenic White Rock Lake, quick 10 minutes drive to downtown Dallas. Every detail of this exceptional Forest Hills home has been meticulously crafted to offer a seamless blend of luxury and comfort.
Designed with both style and functionality in mind, the home boasts 5 spacious bedrooms, 5.5 luxurious bathrooms, a dedicated office, a versatile media-flex space, and 3 separate utility rooms. The inviting outdoor patio, complete with a built-in grill, is perfect for entertaining and family gatherings. The primary suite features a spa-inspired bath and an expansive walk-in closet.
Built for energy efficiency, this custom home is equipped with a high-efficiency HVAC system, a tankless water heater, and full foam encapsulation (R-value 38+). Architectural highlights include natural granite stone exteriors, a stunning floating staircase, and masterful craftsmanship showcased through premium finishes, luxury appliances, and expansive living spaces.
Estimated completion for new construction: October 2025
Designed with both style and functionality in mind, the home boasts 5 spacious bedrooms, 5.5 luxurious bathrooms, a dedicated office, a versatile media-flex space, and 3 separate utility rooms. The inviting outdoor patio, complete with a built-in grill, is perfect for entertaining and family gatherings. The primary suite features a spa-inspired bath and an expansive walk-in closet.
Built for energy efficiency, this custom home is equipped with a high-efficiency HVAC system, a tankless water heater, and full foam encapsulation (R-value 38+). Architectural highlights include natural granite stone exteriors, a stunning floating staircase, and masterful craftsmanship showcased through premium finishes, luxury appliances, and expansive living spaces.
Estimated completion for new construction: October 2025
MLS #
20886630
Monthly HOA
N/A
On Site
131 Days
Last Updated
7/6/2025
Location

Contact Agent

Grey Square
(214) 416-9016Property Details
Community Information
Address
8222 San Leandro Drive, Dallas, TX 75218
County
Dallas
City
Dallas
Subdivision
Forest Hills
Zip Code
75218
School Information
School
Dallas ISD
High School
Adams
Middle School
Gaston
Junior High School
Pinkston
Elementary School
Sanger
Architecture
Bedrooms
5
Bathrooms
5 Full / 1 Half
Year Built
2025
Stories
2
Style
Mid-Century Modern
Construction Materials
Brick, Rock/Stone
Roof
Metal, Shingle
Foundation Details
Slab
Parking Features
Garage, Garage Door Opener, Garage Single Door
Parking Spaces Carport
2
Parking Spaces Garage
2
Features / Amenities
Interior Features
Built-in Wine Cooler, Chandelier, Decorative Lighting, Double Vanity, Dry Bar, Eat-in Kitchen, Granite Counters, Kitchen Island, Multiple Staircases, Natural Woodwork, Open Floorplan, Pantry, Smart Home System, Sound System Wiring, Walk-In Closet(s), Wet Bar, Wired for Data
Appliances
Built-in Gas Range, Built-in Refrigerator, Dishwasher, Disposal, Gas Range, Gas Water Heater, Microwave, Refrigerator, Tankless Water Heater, Vented Exhaust Fan
Flooring
Tile, Wood
Fireplace Features
Gas
Laundry Location
Electric Dryer Hookup, Utility Room, Washer Hookup
Exterior Features
Covered Patio/Porch, Gas Grill, Rain Gutters, Outdoor Grill
Green Energy Efficient
12 inch+ Attic Insulation, Appliances, HVAC, Insulation, Rain / Freeze Sensors, Waterheater, Windows
Security Features
Carbon Monoxide Detector(s), Prewired, Smoke Detector(s)
Patio and Porch
Covered
Heating
Central, Natural Gas
Cooling
Central Air, Electric
Total Rooms
8
Property Features
Lot Size
0.3 Acres
Lot Dimensions
Less Than .5 Acre (not Zero)
Lot Features
Few Trees, Interior Lot, Landscaped
Waterfront
No
Soil Type
Unknown
Utilities
City Sewer, City Water, Sidewalk, Underground Utilities
Easements
Utilities
Fencing
Wood
Directions
See GPS
Tax and Financial Info
Listing Terms
Cash, Conventional, FHA, VA Loan
Listing Agent/Office
 Listing provided courtesy of Diem Hong Ho, Corey Simpson & Associates (817-881-8286).
Listing provided courtesy of Diem Hong Ho, Corey Simpson & Associates (817-881-8286).
Rooms
| Level | Size | |
| Bedroom-Primary | 1 Level | 18.00x18.00 |
| Bedroom | 1 Level | 13.00x14.00 |
| Bedroom | 2 Level | 13.00x12.00 |
| Bedroom | 2 Level | 13.00x12.00 |
| Bedroom | 2 Level | 14.00x12.00 |
| Media Room | 2 Level | 24.00x27.00 |
| Living Room | 1 Level | 29.00x19.00 |
| Office | 1 Level | 13.00x13.00 |
Mortgage Calculator
Your monthly payment will be
$0,000
Loan and interest only.
Purchase price
Down payment
Price Change History
| Date | Old Price | New Price | Percent Change |
| 6/4/2025 | $3,000,000 | $3,199,995 |
6.7%
|
Schools
Walking and Transportation
Please wait while loading...
Schedule a Tour

ASAP
Fri
8
Aug
Sat
9
Aug
Sun
10
Aug
Mon
11
Aug
Tue
12
Aug
Wed
13
Aug
Thu
14
Aug
Scheduling is free, and you can cancel anytime.
Similar Listings
Similar Recently Sold Listings
 Information is deemed reliable, but is not guaranteed accurate by the MLS or NTREIS. The information being provided is for the consumer's personal, non-commercial use, and may not be reproduced, redistributed or used for any purpose other than to identify prospective properties consumers may be interested in purchasing. Real estate listings held by brokerage firms other than Grey Square are marked with the NTREIS IDX logo and information about them includes the name of the listing brokerage.
Information is deemed reliable, but is not guaranteed accurate by the MLS or NTREIS. The information being provided is for the consumer's personal, non-commercial use, and may not be reproduced, redistributed or used for any purpose other than to identify prospective properties consumers may be interested in purchasing. Real estate listings held by brokerage firms other than Grey Square are marked with the NTREIS IDX logo and information about them includes the name of the listing brokerage.NTREIS data last updated August 7, 2025.





