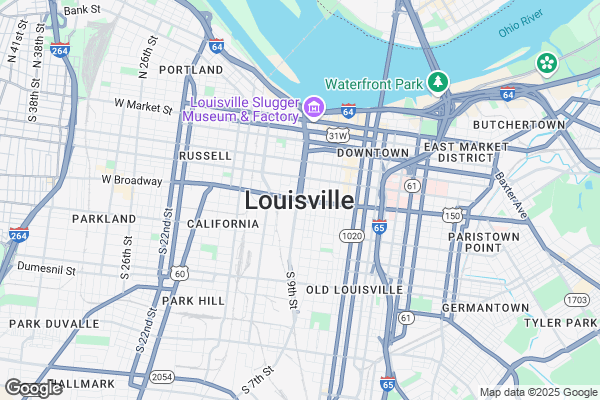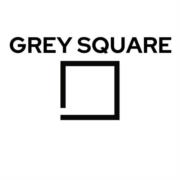1926 Pueblo Street
Dallas, TX 75212





For more information on this listing, contact us at: (214) 416-9016
Active
$525,000
-8.7%
1926 Pueblo Street Dallas, TX 75212
Single Family
Property Type
3
Beds
3 Full 1 Half
Baths
2,136
Sq. Ft.
2025
Year Built
Dallas
County
This newly constructed custom home sits minutes away from Downtown Dallas, with expansive views from all angles of the home. Upon entering, you will find a utility room, and the first floor master bedroom suite, opening to your turfed backyard through a 10' sliding glass door.
The 2nd floor boasts a designer kitchen with custom cabintry imported from Germany, integrated lighting, and sleek black stainless steel appliances. A powder bathroom, large living room with fireplace, and front balcony makes this floor perfectly suited for entertaiing. You'll notice an abundance of natural light, and greenery from the open land to the left and back of the home.
The Third Floor boasts a secondary bedroom with ensuite bathroom, and a 2nd master bedroom that can double as a flex or game room with a built in dry bar and fireplace.
The 4th story features two turfed terraces, with expansive views of downtown Dallas, delivering exceptional outdoor spaces for entertainment.
The 2nd floor boasts a designer kitchen with custom cabintry imported from Germany, integrated lighting, and sleek black stainless steel appliances. A powder bathroom, large living room with fireplace, and front balcony makes this floor perfectly suited for entertaiing. You'll notice an abundance of natural light, and greenery from the open land to the left and back of the home.
The Third Floor boasts a secondary bedroom with ensuite bathroom, and a 2nd master bedroom that can double as a flex or game room with a built in dry bar and fireplace.
The 4th story features two turfed terraces, with expansive views of downtown Dallas, delivering exceptional outdoor spaces for entertainment.
MLS #
20904479
Monthly HOA
N/A
On Site
109 Days
Last Updated
8/4/2025
Location

Contact Agent

Grey Square
(214) 416-9016Property Details
Community Information
Address
1926 Pueblo Street, Dallas, TX 75212
County
Dallas
City
Dallas
Subdivision
Victory Gardens No. 3
Zip Code
75212
School Information
Architecture
Bedrooms
3
Bathrooms
3 Full / 1 Half
Year Built
2025
Stories
3
Style
Contemporary/Modern
Construction Materials
Board & Batten Siding, Metal Siding, Stucco
Roof
Flat
Foundation Details
Slab
Parking Features
Driveway, Garage, Garage Door Opener, Garage Faces Front
Parking Spaces Garage
1
Features / Amenities
Interior Features
Decorative Lighting, Dry Bar, Flat Screen Wiring, Kitchen Island, Multiple Staircases, Open Floorplan, Wainscoting, Walk-In Closet(s)
Appliances
Dishwasher, Disposal, Electric Cooktop, Electric Oven, Microwave
Flooring
Luxury Vinyl Plank, Tile, Varies
Fireplace Features
Bedroom, Electric, Living Room
Laundry Location
Electric Dryer Hookup, Utility Room, Stacked W/D Area, Washer Hookup
Exterior Features
Balcony, Lighting
Green Energy Efficient
HVAC, Insulation, Thermostat, Waterheater
Security Features
Carbon Monoxide Detector(s), Smoke Detector(s)
Patio and Porch
Roof Top Deck/Patio, Terrace
Heating
Electric, Heat Pump
Cooling
Ceiling Fan(s), Electric, Heat Pump
Total Rooms
10
Property Features
Lot Size
0.05 Acres
Lot Dimensions
43.60 x 51.20
Waterfront
No
Dock Permitted
No
Lake Pump
No
Soil Type
Sandy Loam
Utilities
City Sewer, City Water, Individual Water Meter, Underground Utilities
Fencing
Back Yard, Gate, Wood
Directions
Apple or Google maps
Tax and Financial Info
Listing Terms
Contact Agent
Restrictions
No Known Restriction(s)
Listing Agent/Office
 Listing provided courtesy of Nate Eazor, Grey Square (469-949-5398).
Listing provided courtesy of Nate Eazor, Grey Square (469-949-5398).
Rooms
| Level | Size | |
| Bedroom-Primary | 1 Level | 15.00x11.00 |
| Bedroom-Primary | 3 Level | 15.00x17.00 |
| Bedroom | 3 Level | 11.00x11.00 |
| Bath-Full | 1 Level | 5.00x12.00 |
| Bath-Full | 3 Level | 10.00x5.00 |
| Bath-Half | 2 Level | 5.00x5.00 |
| Kitchen | 2 Level | 17.00x11.00 |
| Utility Room | 1 Level | 5.00x5.00 |
| Living Room | 2 Level | 17.00x21.00 |
| Dining Room | 2 Level | 7.00x7.00 |
Mortgage Calculator
Your monthly payment will be
$0,000
Loan and interest only.
Purchase price
Down payment
Price Change History
| Date | Old Price | New Price | Percent Change |
| 5/22/2025 | $575,000 | $560,000 |
-2.6%
|
| 6/18/2025 | $560,000 | $550,000 |
-1.8%
|
| 6/18/2025 | $550,000 | $560,000 |
1.8%
|
| 6/21/2025 | $560,000 | $550,000 |
-1.8%
|
| 6/28/2025 | $550,000 | $540,000 |
-1.8%
|
| 7/17/2025 | $540,000 | $525,000 |
-2.8%
|
Schools
Walking and Transportation
Please wait while loading...
Schedule a Tour

ASAP
Fri
8
Aug
Sat
9
Aug
Sun
10
Aug
Mon
11
Aug
Tue
12
Aug
Wed
13
Aug
Thu
14
Aug
Scheduling is free, and you can cancel anytime.
Similar Listings
Similar Recently Sold Listings
 Information is deemed reliable, but is not guaranteed accurate by the MLS or NTREIS. The information being provided is for the consumer's personal, non-commercial use, and may not be reproduced, redistributed or used for any purpose other than to identify prospective properties consumers may be interested in purchasing. Real estate listings held by brokerage firms other than Grey Square are marked with the NTREIS IDX logo and information about them includes the name of the listing brokerage.
Information is deemed reliable, but is not guaranteed accurate by the MLS or NTREIS. The information being provided is for the consumer's personal, non-commercial use, and may not be reproduced, redistributed or used for any purpose other than to identify prospective properties consumers may be interested in purchasing. Real estate listings held by brokerage firms other than Grey Square are marked with the NTREIS IDX logo and information about them includes the name of the listing brokerage.NTREIS data last updated August 7, 2025.








































