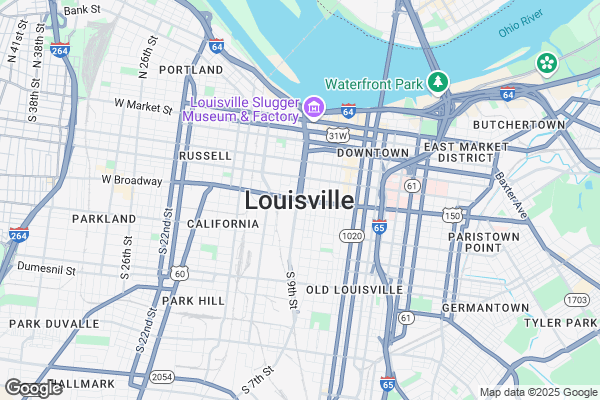2012 Ranchwood Drive
Wylie, TX 75098




For more information on this listing, contact us at: (214) 239-2869
Pending
$455,000
-6.2%
2012 Ranchwood Drive Wylie, TX 75098
Single Family
Property Type
4
Beds
2
Baths
2,065
Sq. Ft.
2021
Year Built
Collin
County
Welcome to this 4-Bedroom + Office, nearly new, move in ready home. Located in one of Wylie's most desirable and fast-growing neighborhoods! Built just three years ago, this beautifully maintained property offers 4 spacious bedrooms plus a dedicated front office, perfect for remote work, study, or creative space. Designed with an open-concept layout and soaring vaulted ceilings, the home features durable laminate flooring, a bright and modern kitchen with a large center island, and a seamless flow ideal for entertaining or everyday life. The primary suite is a true retreat, complete with a generous walk-in shower. Enjoy relaxing evenings on the covered patio overlooking the spacious backyard, ready for your personal touch. With a 2-car garage and situated in a quiet, newer development, this home blends comfort, style, and convenience in the heart of Wylie, Texas. For a video tour search youtube: Your Dream Home in Wylie, Texas Starts Here, Tour with Top Agent Paul Blair
MLS #
20921075
Monthly HOA
$50
On Site
99 Days
Last Updated
7/29/2025
Location

Contact Agent

Property Details
Community Information
Address
2012 Ranchwood Drive, Wylie, TX 75098
County
Collin
City
Wylie
Subdivision
Emerald Vista Ph One
Zip Code
75098
School Information
School
Wylie ISD
High School
Wylie East
Junior High School
Burnett
Elementary School
Wally Watkins
Architecture
Bedrooms
4
Bathrooms
2
Year Built
2021
Stories
1
Style
Traditional
Construction Materials
Brick
Roof
Composition
Foundation Details
Slab
Parking Features
Concrete, Direct Access, Driveway, Garage Double Door, Garage Faces Front
Parking Spaces Garage
2
Features / Amenities
Interior Features
Cable TV Available, Granite Counters, High Speed Internet Available, Kitchen Island, Open Floorplan, Pantry, Vaulted Ceiling(s), Walk-In Closet(s)
Appliances
Dishwasher, Disposal, Gas Range, Microwave
Flooring
Carpet, Laminate, Tile
Laundry Location
Electric Dryer Hookup, Utility Room, Full Size W/D Area, Washer Hookup
Patio and Porch
Covered
Heating
Central
Cooling
Central Air
Total Rooms
8
Property Features
Lot Size
0.15 Acres
Lot Dimensions
Less Than .5 Acre (not Zero)
Waterfront
No
Utilities
City Sewer, City Water
Directions
GPS
Tax and Financial Info
Listing Terms
Cash, Conventional, FHA, VA Loan
Unexempt Taxes
$9,364
Association Type
Mandatory
HOA Fees
$600 (Paid Annually)
Listing Agent/Office
 Listing provided courtesy of Paul Blair, Grey Square (214-239-2869).
Listing provided courtesy of Paul Blair, Grey Square (214-239-2869).
Rooms
| Level | Size | |
| Kitchen | 1 Level | 15.00x10.00 |
| Dining Room | 1 Level | 15.00x9.00 |
| Bedroom-Primary | 1 Level | 17.00x16.00 |
| Bath-Primary | 1 Level | 10.00x10.00 |
| Living Room | 1 Level | 16.00x16.00 |
| Office | 1 Level | 12.00x12.00 |
| Bedroom | 1 Level | 10.00x10.00 |
| Bedroom | 1 Level | 10.00x10.00 |
Mortgage Calculator
Your monthly payment will be
$0,000
Loan and interest only.
Purchase price
Down payment
Price Change History
| Date | Old Price | New Price | Percent Change |
| 5/27/2025 | $485,000 | $470,000 |
-3.1%
|
| 6/30/2025 | $470,000 | $455,000 |
-3.2%
|
Schools
Walking and Transportation
Please wait while loading...
Schedule a Tour

ASAP
Fri
8
Aug
Sat
9
Aug
Sun
10
Aug
Mon
11
Aug
Tue
12
Aug
Wed
13
Aug
Thu
14
Aug
Scheduling is free, and you can cancel anytime.
Similar Listings
Similar Recently Sold Listings
 Information is deemed reliable, but is not guaranteed accurate by the MLS or NTREIS. The information being provided is for the consumer's personal, non-commercial use, and may not be reproduced, redistributed or used for any purpose other than to identify prospective properties consumers may be interested in purchasing. Real estate listings held by brokerage firms other than Grey Square are marked with the NTREIS IDX logo and information about them includes the name of the listing brokerage.
Information is deemed reliable, but is not guaranteed accurate by the MLS or NTREIS. The information being provided is for the consumer's personal, non-commercial use, and may not be reproduced, redistributed or used for any purpose other than to identify prospective properties consumers may be interested in purchasing. Real estate listings held by brokerage firms other than Grey Square are marked with the NTREIS IDX logo and information about them includes the name of the listing brokerage.NTREIS data last updated August 7, 2025.

























