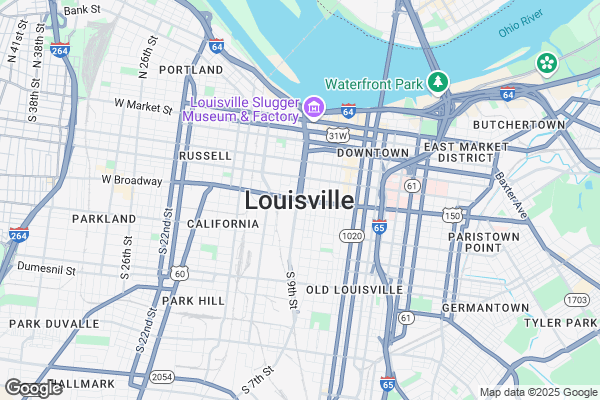4414 Ridgeside Drive
Dallas, TX 75244




For more information on this listing, contact us at: (214) 239-2869
Active
$999,000
-4.9%
4414 Ridgeside Drive Dallas, TX 75244
Single Family
Property Type
4
Beds
4
Baths
3,506
Sq. Ft.
1968
Year Built
Dallas
County
Seller now offering a $20,000 credit to the buyer for closing costs or pre-move-in upgrades. Exquisite curb appeal meets exceptional layout at 4414 Ridgeside Dr in Dallas! This spacious 4 bed, 4 bath home features a stunning upstairs master suite with two full bathrooms, multiple walk-in closets, and a truly unique layout. Also upstairs, an additional en suite bedroom, plus one more bedroom, and a extra flex room, good for an additional bedroom, study, etc. Downstairs offers a private bedroom and full bath, perfect for guests or multi-generational living. The entryway opens to dramatic vaulted ceilings and two spacious living areas, one featuring a striking fireplace. The open kitchen has been updated with beautiful soapstone countertops and flows into both a formal dining room and a casual eat-in area. A dedicated office provides the ideal space for working from home. Recent Updates include bathrooms, floors, windows, roof, and front door. Outside: oversized driveway with basketball court, two-car garage, large backyard, and cabana perfect for entertaining. Located in a prime neighborhood with easy access to all that Dallas has to offer! Search, Is This the Best House Near Dallas Private Schools? for a full walk though video
MLS #
20987292
Monthly HOA
N/A
On Site
30 Days
Last Updated
8/5/2025
Location

Contact Agent

Property Details
Community Information
Address
4414 Ridgeside Drive, Dallas, TX 75244
County
Dallas
City
Dallas
Subdivision
Forestcrest Estates
Zip Code
75244
School Information
Architecture
Bedrooms
4
Bathrooms
4
Year Built
1968
Stories
2
Style
Traditional
Construction Materials
Brick
Roof
Composition
Foundation Details
Slab
Parking Features
Alley Access, Direct Access, Driveway, Garage, Garage Faces Rear, Gated, Oversized, Parking Pad, Private, Secured
Parking Spaces Garage
2
Features / Amenities
Interior Features
Eat-in Kitchen, Granite Counters, Open Floorplan, Vaulted Ceiling(s), Walk-In Closet(s)
Appliances
Dishwasher, Disposal, Electric Range
Flooring
Ceramic Tile, Engineered Wood
Fireplace Features
Bedroom, Living Room
Laundry Location
In Hall, Full Size W/D Area
Exterior Features
Basketball Court
Heating
Central
Cooling
Central Air
Total Rooms
11
Property Features
Lot Size
0.38 Acres
Lot Dimensions
Less Than .5 Acre (not Zero)
Waterfront
No
Exterior Buildings
Cabana
Utilities
City Sewer, City Water
Fencing
Back Yard, Fenced, Wood
Directions
GPS: from Crest Line Drive, turn east on Ridgeside Drive. House is on the right.
Tax and Financial Info
Listing Terms
Cash, Conventional, FHA, Owner Will Carry, Texas Vet, VA Loan
Unexempt Taxes
$16,314
Listing Agent/Office
 Listing provided courtesy of Paul Blair, Grey Square (214-239-2869).
Listing provided courtesy of Paul Blair, Grey Square (214-239-2869).
Rooms
| Level | Size | |
| Bedroom-Primary | 2 Level | 1.00x1.00 |
| Bath-Primary | 2 Level | 1.00x1.00 |
| Bath-Primary | 2 Level | 1.00x1.00 |
| Bedroom | 2 Level | 1.00x1.00 |
| Bedroom | 2 Level | 1.00x1.00 |
| Bath-Full | 2 Level | 1.00x1.00 |
| Bath-Full | 1 Level | 1.00x1.00 |
| Dining Room | 1 Level | 1.00x1.00 |
| Family Room | 1 Level | 1.00x1.00 |
| Living Room | 1 Level | 1.00x1.00 |
| Office | 1 Level | 1.00x1.00 |
Mortgage Calculator
Your monthly payment will be
$0,000
Loan and interest only.
Purchase price
Down payment
Price Change History
| Date | Old Price | New Price | Percent Change |
| 7/24/2025 | $1,050,000 | $999,000 |
-4.9%
|
Schools
Walking and Transportation
Please wait while loading...
Schedule a Tour

ASAP
Fri
8
Aug
Sat
9
Aug
Sun
10
Aug
Mon
11
Aug
Tue
12
Aug
Wed
13
Aug
Thu
14
Aug
Scheduling is free, and you can cancel anytime.
Similar Listings
Similar Recently Sold Listings
 Information is deemed reliable, but is not guaranteed accurate by the MLS or NTREIS. The information being provided is for the consumer's personal, non-commercial use, and may not be reproduced, redistributed or used for any purpose other than to identify prospective properties consumers may be interested in purchasing. Real estate listings held by brokerage firms other than Grey Square are marked with the NTREIS IDX logo and information about them includes the name of the listing brokerage.
Information is deemed reliable, but is not guaranteed accurate by the MLS or NTREIS. The information being provided is for the consumer's personal, non-commercial use, and may not be reproduced, redistributed or used for any purpose other than to identify prospective properties consumers may be interested in purchasing. Real estate listings held by brokerage firms other than Grey Square are marked with the NTREIS IDX logo and information about them includes the name of the listing brokerage.NTREIS data last updated August 7, 2025.







































