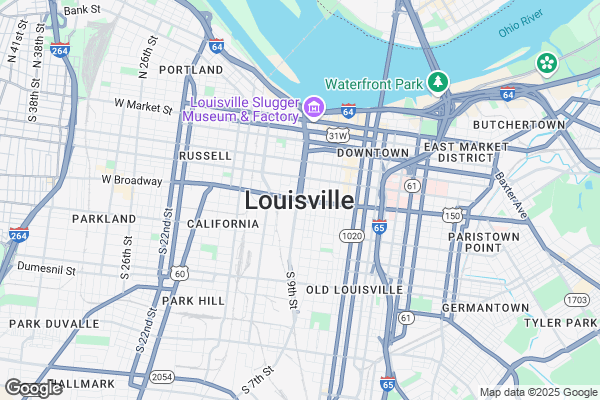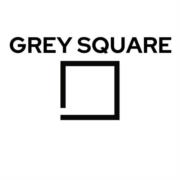4544 Westway Avenue
Highland Park, TX 75205





For more information on this listing, contact us at: (214) 416-9016
Active
$2,295,000
4544 Westway Avenue Highland Park, TX 75205
Single Family
Property Type
4
Beds
5
Baths
3,520
Sq. Ft.
2020
Year Built
Dallas
County
Rare opportunity to own private and serene single family attached home in the heart of Highland Park, designed and built by Prous Homes in 2020. First floor living room showcases a custom fireplace and opens to dining, gourmet kitchen plus a private bedroom or study. Large master on second floor boasts a grand master closet as well as two additional well appointed bedrooms, all ensuite. The third level provides even more versatility with a massive game room and full bath that could easily serve as separate master or entertainers retreat! Upgrades abound, including 5 full baths, 4 bdrms, HUGE landscaped yard with room for pool, quartzite countertops in the chef's Kitchen w- top of the line apps, white oak flooring, space for elevator, and abundant closet space. Steps away from the vibrant array of shops, cafes, and restaurants in Highland Park Village, this home truly delivers on location and lifestyle.
MLS #
20994515
Monthly HOA
N/A
On Site
29 Days
Last Updated
7/20/2025
Location

Contact Agent

Grey Square
(214) 416-9016Property Details
Community Information
Address
4544 Westway Avenue, Highland Park, TX 75205
County
Dallas
City
Highland Park
Subdivision
Westpark
Zip Code
75205
School Information
School
Highland Park ISD
High School
Highland Park
Middle School
Highland Park
Elementary School
Bradfield
Architecture
Bedrooms
4
Bathrooms
5
Year Built
2020
Stories
3
Style
Contemporary/Modern
Construction Materials
Stucco
Roof
Composition
Foundation Details
Slab
Parking Features
Garage, Garage Faces Rear
Parking Spaces Garage
2
Features / Amenities
Interior Features
Built-in Features, Chandelier, Decorative Lighting, Eat-in Kitchen, Flat Screen Wiring, High Speed Internet Available, Kitchen Island, Multiple Staircases, Pantry
Appliances
Commercial Grade Range, Dishwasher, Disposal, Dryer, Electric Oven, Gas Range, Microwave, Washer
Fireplace Features
Decorative, Gas Logs, Gas Starter
Laundry Location
Full Size W/D Area
Exterior Features
Covered Patio/Porch, Private Yard
Security Features
Burglar, Carbon Monoxide Detector(s), Fire Alarm
Patio and Porch
Covered
Heating
Central, Natural Gas
Cooling
Central Air
Total Rooms
11
Property Features
Lot Size
0.11 Acres
Lot Dimensions
Less Than .5 Acre (not Zero)
Lot Features
Few Trees, Interior Lot, Landscaped, Lrg. Backyard Grass
Waterfront
No
Lake Pump
No
Utilities
City Sewer, City Water, Concrete, Curbs, Electricity Available, Sidewalk
Fencing
Fenced
Directions
Driving W on Westway from Armstrong, towards the Tollway, the home is on the right hand side.
Tax and Financial Info
Listing Terms
Cash, Conventional
Unexempt Taxes
$33,188
Listing Agent/Office
 Listing provided courtesy of Katie Chu, Compass RE Texas, LLC. (214-226-1370).
Listing provided courtesy of Katie Chu, Compass RE Texas, LLC. (214-226-1370).
Rooms
| Level | Size | |
| Living Room | 1 Level | 17.00x17.00 |
| Dining Room | 1 Level | 16.00x14.00 |
| Bedroom-Primary | 2 Level | 16.00x17.00 |
| Bedroom | 2 Level | 14.00x14.00 |
| Game Room | 3 Level | 16.00x18.00 |
| Bath-Full | 3 Level | 8.00x5.00 |
| Kitchen | 1 Level | 14.00x13.00 |
| Bedroom | 1 Level | 12.00x13.00 |
| Bedroom | 2 Level | 12.00x14.00 |
| Utility Room | 2 Level | 6.00x5.00 |
| Bonus Room | 3 Level | 15.00x9.00 |
Mortgage Calculator
Your monthly payment will be
$0,000
Loan and interest only.
Purchase price
Down payment
Schools
Walking and Transportation
Please wait while loading...
Schedule a Tour

ASAP
Fri
8
Aug
Sat
9
Aug
Sun
10
Aug
Mon
11
Aug
Tue
12
Aug
Wed
13
Aug
Thu
14
Aug
Scheduling is free, and you can cancel anytime.
Similar Listings
Similar Recently Sold Listings
 Information is deemed reliable, but is not guaranteed accurate by the MLS or NTREIS. The information being provided is for the consumer's personal, non-commercial use, and may not be reproduced, redistributed or used for any purpose other than to identify prospective properties consumers may be interested in purchasing. Real estate listings held by brokerage firms other than Grey Square are marked with the NTREIS IDX logo and information about them includes the name of the listing brokerage.
Information is deemed reliable, but is not guaranteed accurate by the MLS or NTREIS. The information being provided is for the consumer's personal, non-commercial use, and may not be reproduced, redistributed or used for any purpose other than to identify prospective properties consumers may be interested in purchasing. Real estate listings held by brokerage firms other than Grey Square are marked with the NTREIS IDX logo and information about them includes the name of the listing brokerage.NTREIS data last updated August 7, 2025.





































