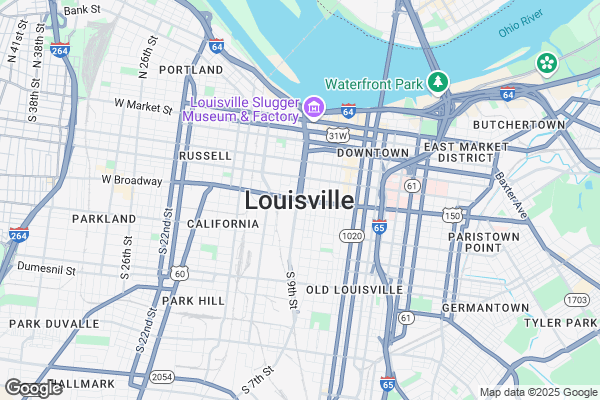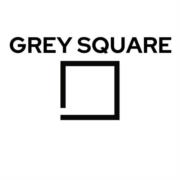3761 Dunhaven Road
Dallas, TX 75220


For more information on this listing, contact us at: (214) 416-9016
Active
$2,295,000
3761 Dunhaven Road Dallas, TX 75220
Single Family
Property Type
5
Beds
5 Full 2 Half
Baths
5,062
Sq. Ft.
2025
Year Built
Dallas
County
Brazilian Contemporary Elegance in Dallas
3761 Dunhaven Rd - 5 Bed - 5 Bath - 5,062 SF
Introducing a stunning Brazilian contemporary-inspired residence now under construction in the heart of Dallas. Situated at 3761 Dunhaven Rd, this architectural gem will offer 5 spacious bedrooms, 5 full baths, with a media room, home gym and 5,062 sqft of luxurious conditioned living space.
Thoughtfully designed with a courtyard-style backyard, this home will blend indoor comfort with outdoor serenity-perfect for entertaining or relaxing in private.
Construction has just begun, with an expected completion date of January 2026. Now is the perfect time to secure this exceptional property and personalize finishes to your taste.
Experience global sophistication and modern elegance-right here in Dallas.
3761 Dunhaven Rd - 5 Bed - 5 Bath - 5,062 SF
Introducing a stunning Brazilian contemporary-inspired residence now under construction in the heart of Dallas. Situated at 3761 Dunhaven Rd, this architectural gem will offer 5 spacious bedrooms, 5 full baths, with a media room, home gym and 5,062 sqft of luxurious conditioned living space.
Thoughtfully designed with a courtyard-style backyard, this home will blend indoor comfort with outdoor serenity-perfect for entertaining or relaxing in private.
Construction has just begun, with an expected completion date of January 2026. Now is the perfect time to secure this exceptional property and personalize finishes to your taste.
Experience global sophistication and modern elegance-right here in Dallas.
MLS #
20996987
Monthly HOA
N/A
On Site
29 Days
Last Updated
7/10/2025
Location

Contact Agent

Grey Square
(214) 416-9016Property Details
Community Information
Address
3761 Dunhaven Road, Dallas, TX 75220
County
Dallas
City
Dallas
Subdivision
North Davilla Drive Estates
Zip Code
75220
School Information
Architecture
Bedrooms
5
Bathrooms
5 Full / 2 Half
Year Built
2025
Stories
2
Parking Features
Driveway, Garage, Garage Faces Front
Parking Spaces Garage
2
Features / Amenities
Interior Features
Double Vanity, Dry Bar, Open Floorplan, Walk-In Closet(s)
Appliances
Built-in Gas Range, Dishwasher, Gas Range, Microwave, Refrigerator
Fireplace Features
Gas, Living Room
Total Rooms
13
Property Features
Lot Size
0.17 Acres
Lot Dimensions
Less Than .5 Acre (not Zero)
Waterfront
No
Utilities
City Sewer, City Water
Directions
See GPS
Tax and Financial Info
Unexempt Taxes
$10,267
Listing Agent/Office
 Listing provided courtesy of Maria Figueroa, DHS Realty (786-816-7877).
Listing provided courtesy of Maria Figueroa, DHS Realty (786-816-7877).
Rooms
| Level | Size | |
| Bedroom-Primary | 1 Level | 17.00x13.00 |
| Bath-Primary | 1 Level | 10.00x9.00 |
| Sauna | 1 Level | 4.00x4.00 |
| Dining Room | 1 Level | 22.00x8.00 |
| Living Room | 1 Level | 24.00x22.00 |
| Kitchen | 1 Level | 22.00x12.00 |
| Mud Room | 1 Level | 10.00x4.00 |
| Gym | 2 Level | 16.00x11.00 |
| Bedroom | 2 Level | 13.00x13.00 |
| Bedroom | 2 Level | 13.00x13.00 |
| Bedroom | 2 Level | 13.00x13.00 |
| Bedroom | 2 Level | 12.00x12.00 |
| Media Room | 2 Level | 17.00x15.00 |
Mortgage Calculator
Your monthly payment will be
$0,000
Loan and interest only.
Purchase price
Down payment
Schools
Walking and Transportation
Please wait while loading...
Schedule a Tour

ASAP
Fri
8
Aug
Sat
9
Aug
Sun
10
Aug
Mon
11
Aug
Tue
12
Aug
Wed
13
Aug
Thu
14
Aug
Scheduling is free, and you can cancel anytime.
Similar Listings
Similar Recently Sold Listings
 Information is deemed reliable, but is not guaranteed accurate by the MLS or NTREIS. The information being provided is for the consumer's personal, non-commercial use, and may not be reproduced, redistributed or used for any purpose other than to identify prospective properties consumers may be interested in purchasing. Real estate listings held by brokerage firms other than Grey Square are marked with the NTREIS IDX logo and information about them includes the name of the listing brokerage.
Information is deemed reliable, but is not guaranteed accurate by the MLS or NTREIS. The information being provided is for the consumer's personal, non-commercial use, and may not be reproduced, redistributed or used for any purpose other than to identify prospective properties consumers may be interested in purchasing. Real estate listings held by brokerage firms other than Grey Square are marked with the NTREIS IDX logo and information about them includes the name of the listing brokerage.NTREIS data last updated August 7, 2025.

