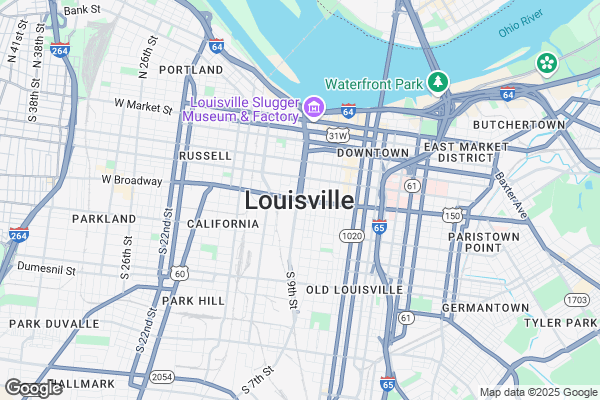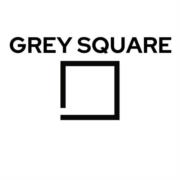6301 Lakeshore Drive
Dallas, TX 75214





For more information on this listing, contact us at: (214) 416-9016
Active
$1,699,000
6301 Lakeshore Drive Dallas, TX 75214
Single Family
Property Type
5
Beds
4 Full 1 Half
Baths
4,230
Sq. Ft.
2013
Year Built
Dallas
County
Lakewood Heights Stunner with Pool & Outdoor Living. Built by Blanchard Custom Homes, this 5-bedroom Lakewood Heights gem offers a spacious, well-designed floor plan and a dreamy backyard retreat. The first floor features hand-scraped hardwoods, a formal dining room, home office, guest suite, and chef's kitchen with marble counters, gas cooktop, double ovens, and butler's pantry-opening to a two-story living room with wet bar. Upstairs you'll find a luxe primary suite with dual closets, jetted tub, and shower, plus three additional bedrooms, a game media room, and full-size utility room. The backyard is an entertainer's dream with covered patio, fireplace, built-in grill, heated pool, and spa. Prime location near shops, dining, and White Rock Lake.
MLS #
21000721
Monthly HOA
N/A
On Site
22 Days
Last Updated
8/6/2025
Location

Contact Agent

Grey Square
(214) 416-9016Property Details
Community Information
Address
6301 Lakeshore Drive, Dallas, TX 75214
County
Dallas
City
Dallas
Subdivision
Lakewood Heights Add
Zip Code
75214
School Information
Architecture
Bedrooms
5
Bathrooms
4 Full / 1 Half
Year Built
2013
Stories
2
Style
Traditional
Construction Materials
Brick
Roof
Composition
Foundation Details
Slab
Parking Features
Epoxy Flooring, Garage, Garage Faces Front
Parking Spaces Garage
2
Features / Amenities
Interior Features
Built-in Wine Cooler, Double Vanity, Eat-in Kitchen, High Speed Internet Available, Kitchen Island, Pantry, Vaulted Ceiling(s), Walk-In Closet(s), Wet Bar
Appliances
Built-in Gas Range, Built-in Refrigerator, Dishwasher, Disposal, Microwave, Double Oven
Flooring
Carpet, Tile, Wood
Fireplace Features
Gas
Pool Features
Gunite, Heated, Pool/Spa Combo, Waterfall
Laundry Location
Utility Room
Exterior Features
Attached Grill, Covered Patio/Porch, Outdoor Grill
Security Features
Burglar
Heating
Central
Cooling
Central Air
Total Rooms
11
Property Features
Lot Size
0.17 Acres
Lot Dimensions
Less Than .5 Acre (not Zero)
Lot Features
Corner Lot, Landscaped
Waterfront
No
Soil Type
Unknown
Utilities
City Sewer, City Water
Fencing
Wood
Directions
Lakeshore and Alderson
Tax and Financial Info
Listing Terms
Cash, Conventional, Not Assumable
Unexempt Taxes
$34,135
Listing Agent/Office
 Listing provided courtesy of Katie Aspen, Compass RE Texas, LLC (214-909-9668).
Listing provided courtesy of Katie Aspen, Compass RE Texas, LLC (214-909-9668).
Rooms
| Level | Size | |
| Office | 1 Level | 13.00x12.00 |
| Bedroom-Primary | 2 Level | 19.00x14.00 |
| Bedroom | 2 Level | 12.00x15.00 |
| Bedroom | 2 Level | 13.00x14.00 |
| Dining Room | 1 Level | 13.00x12.00 |
| Bedroom | 1 Level | 12.00x11.00 |
| Utility Room | 2 Level | 6.00x9.00 |
| Bedroom | 2 Level | 11.00x12.00 |
| Game Room | 2 Level | 19.00x22.00 |
| Kitchen | 1 Level | 14.00x13.00 |
| Living Room | 1 Level | 19.00x18.00 |
Mortgage Calculator
Your monthly payment will be
$0,000
Loan and interest only.
Purchase price
Down payment
Schools
Walking and Transportation
Please wait while loading...
Schedule a Tour

ASAP
Fri
8
Aug
Sat
9
Aug
Sun
10
Aug
Mon
11
Aug
Tue
12
Aug
Wed
13
Aug
Thu
14
Aug
Scheduling is free, and you can cancel anytime.
Similar Listings
Similar Recently Sold Listings
 Information is deemed reliable, but is not guaranteed accurate by the MLS or NTREIS. The information being provided is for the consumer's personal, non-commercial use, and may not be reproduced, redistributed or used for any purpose other than to identify prospective properties consumers may be interested in purchasing. Real estate listings held by brokerage firms other than Grey Square are marked with the NTREIS IDX logo and information about them includes the name of the listing brokerage.
Information is deemed reliable, but is not guaranteed accurate by the MLS or NTREIS. The information being provided is for the consumer's personal, non-commercial use, and may not be reproduced, redistributed or used for any purpose other than to identify prospective properties consumers may be interested in purchasing. Real estate listings held by brokerage firms other than Grey Square are marked with the NTREIS IDX logo and information about them includes the name of the listing brokerage.NTREIS data last updated August 7, 2025.





























