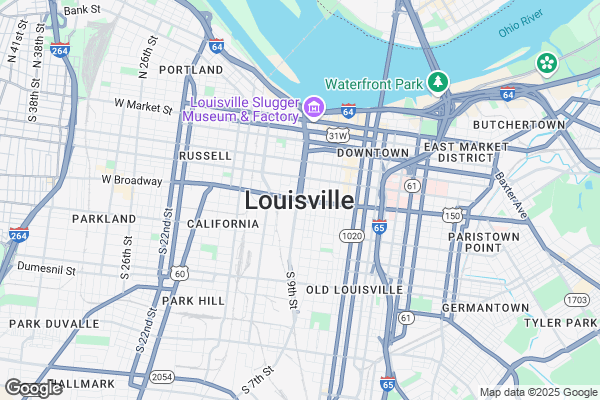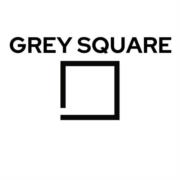237 Easton Road
Dallas, TX 75218





For more information on this listing, contact us at: (214) 416-9016
Active
$935,000
237 Easton Road Dallas, TX 75218
Single Family
Property Type
3
Beds
3
Baths
1,977
Sq. Ft.
1953
Year Built
Dallas
County
Welcome to this stunning, completely renovated 3-bedroom masterpiece at 237 Easton Rd in Dallas Lake Highlands-just minutes from White Rock Lake and the best of Dallas! This show-stopping home boasts a luxurious primary suite with a double vanity, his and her closets, and a spa-inspired bathroom featuring a frameless shower and freestanding soaking tub. An additional ensuite at the rear makes for perfect guest or home office space. Bright, open, and flooded with natural light from all-new full-size windows and doors-including keyless entry-this beauty is filled with premium finishes: brand-new appliances, elegant wide-plank flooring with bold 6-inch baseboards, and a roof replaced within the last 7 years for total peace of mind. The oversized kitchen island is the heart of the home, perfect for entertaining or family gatherings. The enclosed driveway ensures privacy and security. Relax on charming cedar porches at the front and back, perfect for morning coffee or evening unwinding. The fully finished, freshly painted 2-car garage offers endless possibilities-workshop, gym, or extra storage. This home isn't just renovated; it's reborn-timeless charm meets modern luxury in a highly sought-after neighborhood close to parks, shopping, dining, and top-rated schools. Don't miss your chance-this one won't last! GET READY TO FALL IN LOVE. Buyer and buyers agent to verify all information herein.
MLS #
21005084
Monthly HOA
N/A
On Site
7 Days
Last Updated
8/3/2025
Location

Contact Agent

Grey Square
(214) 416-9016Property Details
Community Information
Address
237 Easton Road, Dallas, TX 75218
County
Dallas
City
Dallas
Subdivision
Lake Highlands Estates
Zip Code
75218
School Information
Architecture
Bedrooms
3
Bathrooms
3
Year Built
1953
Stories
1
Style
Contemporary/Modern
Construction Materials
Brick, Cedar
Roof
Composition
Foundation Details
Slab
Parking Features
Additional Parking, Concrete, Deck, Driveway, Garage, Garage Door Opener
Parking Spaces Garage
2
Features / Amenities
Interior Features
Cable TV Available, Decorative Lighting, Double Vanity, Eat-in Kitchen, High Speed Internet Available, In-Law Suite Floorplan, Kitchen Island, Open Floorplan, Walk-In Closet(s), Second Primary Bedroom
Appliances
Built-in Gas Range, Dishwasher, Disposal, Electric Oven
Flooring
Luxury Vinyl Plank, Tile
Fireplace Features
Decorative
Laundry Location
Electric Dryer Hookup, Utility Room, Full Size W/D Area
Equipment
Irrigation Equipment
Security Features
Fire Alarm, Key Card Entry, Smoke Detector(s)
Patio and Porch
Deck
Heating
Central, Natural Gas
Cooling
Ceiling Fan(s), Central Air, Electric
Total Rooms
7
Property Features
Lot Size
0.2 Acres
Lot Dimensions
Less Than .5 Acre (not Zero)
Lot Features
Interior Lot
Waterfront
No
Utilities
City Sewer, Electricity Connected, Individual Gas Meter, Individual Water Meter
Directions
Follow GPS
Tax and Financial Info
Listing Terms
Cash, FHA
Listing Agent/Office
 Listing provided courtesy of Carolyn Lafferty, Keller Williams NO. Collin Cty (972-562-8883).
Listing provided courtesy of Carolyn Lafferty, Keller Williams NO. Collin Cty (972-562-8883).
Rooms
| Level | Size | |
| Living Room | 1 Level | 19.00x16.00 |
| Dining Room | 1 Level | 12.00x11.00 |
| Kitchen | 1 Level | 12.00x21.00 |
| Family Room | 1 Level | 11.00x16.00 |
| Bedroom-Primary | 1 Level | 12.00x15.00 |
| Bedroom | 1 Level | 12.00x13.00 |
| Bedroom | 1 Level | 13.00x12.00 |
Mortgage Calculator
Your monthly payment will be
$0,000
Loan and interest only.
Purchase price
Down payment
Schools
Walking and Transportation
Please wait while loading...
Schedule a Tour

ASAP
Fri
8
Aug
Sat
9
Aug
Sun
10
Aug
Mon
11
Aug
Tue
12
Aug
Wed
13
Aug
Thu
14
Aug
Scheduling is free, and you can cancel anytime.
Similar Listings
Similar Recently Sold Listings
 Information is deemed reliable, but is not guaranteed accurate by the MLS or NTREIS. The information being provided is for the consumer's personal, non-commercial use, and may not be reproduced, redistributed or used for any purpose other than to identify prospective properties consumers may be interested in purchasing. Real estate listings held by brokerage firms other than Grey Square are marked with the NTREIS IDX logo and information about them includes the name of the listing brokerage.
Information is deemed reliable, but is not guaranteed accurate by the MLS or NTREIS. The information being provided is for the consumer's personal, non-commercial use, and may not be reproduced, redistributed or used for any purpose other than to identify prospective properties consumers may be interested in purchasing. Real estate listings held by brokerage firms other than Grey Square are marked with the NTREIS IDX logo and information about them includes the name of the listing brokerage.NTREIS data last updated August 7, 2025.










