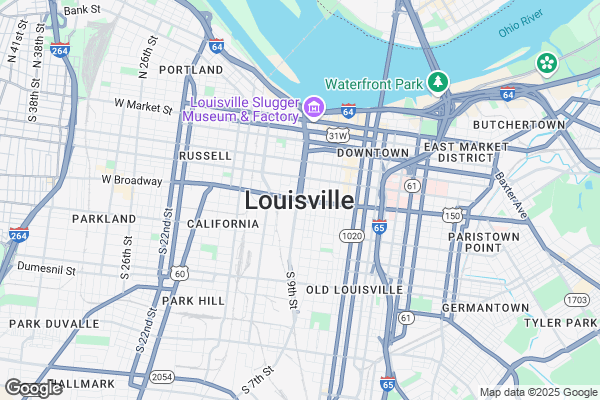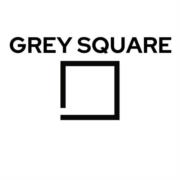3709 Euclid Avenue
Highland Park, TX 75205





For more information on this listing, contact us at: (214) 416-9016
Active
$13,995,000
3709 Euclid Avenue Highland Park, TX 75205
Single Family
Property Type
5
Beds
5 Full 3 Half
Baths
9,954
Sq. Ft.
2018
Year Built
Dallas
County
Perfectly located in the prestigious Highland Park neighborhood, 3709 Euclid offers unparalleled craftsmanship & luxurious living. Constructed by renowned builder Tatum Brown & architect Jerry Coleman, impeccable design & attention to detail meet to create sophistication & comfort. A beautiful walk-up with a captivating water feature sets the stage for the grandeur that awaits. The primary retreat boasts cathedral ceilings, natural wood beams, walk-through double steam shower, a soaking tub, & his & her closets. The well-appointed eat-in kitchen is a chef's dream, featuring top-of-the-line Miele appliances, & an oversized island. Wine enthusiasts will fall in love with the climate-controlled 500+ bottle glass wine cellar. Multiple outdoor balconies & patios provide breathtaking views of the pool & spa, complete with a tanning deck. The heated outdoor living space includes a romantic fireplace, built-in gas grill, wine fridge, & automatic screens - perfect for year-round entertaining.
MLS #
21007905
Monthly HOA
N/A
On Site
17 Days
Last Updated
7/22/2025
Location

Contact Agent

Grey Square
(214) 416-9016Property Details
Community Information
Address
3709 Euclid Avenue, Highland Park, TX 75205
County
Dallas
City
Highland Park
Subdivision
Highland Park
Zip Code
75205
School Information
School
Highland Park ISD
High School
Highland Park
Middle School
Highland Park
Elementary School
Armstrong
Architecture
Bedrooms
5
Bathrooms
5 Full / 3 Half
Year Built
2018
Stories
2
Style
Contemporary/Modern
Construction Materials
Stucco
Roof
Slate
Foundation Details
Pillar/Post/Pier
Parking Features
Garage, Garage Door Opener, Garage Faces Rear, Parking Pad
Parking Spaces Garage
3
Features / Amenities
Interior Features
Built-in Features, Built-in Wine Cooler, Cable TV Available, Cathedral Ceiling(s), Decorative Lighting, Double Vanity, Flat Screen Wiring, High Speed Internet Available, Kitchen Island, Paneling, Sound System Wiring, Walk-In Closet(s), Wet Bar
Appliances
Built-in Coffee Maker, Built-in Refrigerator, Dishwasher, Disposal, Gas Cooktop, Microwave, Double Oven, Plumbed For Gas in Kitchen, Vented Exhaust Fan
Flooring
Marble, Wood
Fireplace Features
Family Room, Gas Logs, Living Room, Master Bedroom, Outside, Wood Burning
Pool Features
Gunite, Heated, In Ground, Separate Spa/Hot Tub, Water Feature, Waterfall
Exterior Features
Balcony, Covered Patio/Porch, Rain Gutters, Lighting, Outdoor Living Center, Private Yard
Heating
Central, Natural Gas
Cooling
Central Air, Electric
Total Rooms
17
Property Features
Lot Size
0.43 Acres
Lot Dimensions
Less Than .5 Acre (not Zero)
Lot Features
Few Trees, Interior Lot, Landscaped, Sprinkler System
Waterfront
No
Utilities
Alley, Asphalt, Cable Available, City Sewer, City Water, Curbs, Sidewalk
Fencing
Wood
Directions
GPS
Tax and Financial Info
Listing Terms
Cash, Conventional
Unexempt Taxes
$145,368
Listing Agent/Office
 Listing provided courtesy of Jonathan Rosen, Compass RE Texas, LLC. (214-927-1313).
Listing provided courtesy of Jonathan Rosen, Compass RE Texas, LLC. (214-927-1313).
Rooms
| Level | Size | |
| Bath-Primary | 2 Level | 20.00x16.00 |
| Bedroom-Primary | 2 Level | 20.00x18.00 |
| Game Room | 2 Level | 36.00x20.00 |
| Laundry | 2 Level | 12.00x10.00 |
| Bedroom | 1 Level | 16.00x14.00 |
| Bath-Half | 1 Level | 0.00x0.00 |
| Mud Room | 1 Level | 12.00x9.00 |
| Kitchen | 1 Level | 22.00x19.00 |
| Dining Room | 1 Level | 17.00x16.00 |
| Office | 1 Level | 16.00x13.00 |
| Living Room | 1 Level | 36.00x20.00 |
| Game Room | 2 Level | 22.00x19.00 |
| Bedroom | 2 Level | 16.00x12.00 |
| Bedroom | 2 Level | 16.00x12.00 |
| Bedroom | 2 Level | 16.00x13.00 |
| Living Room | 1 Level | 31.00x20.00 |
| Bath-Half | 1 Level | 0.00x0.00 |
Mortgage Calculator
Your monthly payment will be
$0,000
Loan and interest only.
Purchase price
Down payment
Schools
Walking and Transportation
Please wait while loading...
Schedule a Tour

ASAP
Fri
8
Aug
Sat
9
Aug
Sun
10
Aug
Mon
11
Aug
Tue
12
Aug
Wed
13
Aug
Thu
14
Aug
Scheduling is free, and you can cancel anytime.
Similar Listings
Similar Recently Sold Listings
 Information is deemed reliable, but is not guaranteed accurate by the MLS or NTREIS. The information being provided is for the consumer's personal, non-commercial use, and may not be reproduced, redistributed or used for any purpose other than to identify prospective properties consumers may be interested in purchasing. Real estate listings held by brokerage firms other than Grey Square are marked with the NTREIS IDX logo and information about them includes the name of the listing brokerage.
Information is deemed reliable, but is not guaranteed accurate by the MLS or NTREIS. The information being provided is for the consumer's personal, non-commercial use, and may not be reproduced, redistributed or used for any purpose other than to identify prospective properties consumers may be interested in purchasing. Real estate listings held by brokerage firms other than Grey Square are marked with the NTREIS IDX logo and information about them includes the name of the listing brokerage.NTREIS data last updated August 7, 2025.























