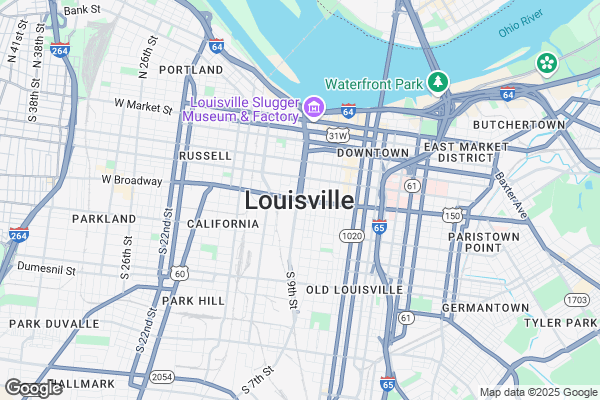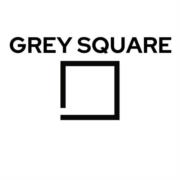9011 Liptonshire Drive
Dallas, TX 75238





For more information on this listing, contact us at: (214) 416-9016
Active
$565,000
9011 Liptonshire Drive Dallas, TX 75238
Single Family
Property Type
3
Beds
2 Full 1 Half
Baths
2,489
Sq. Ft.
1955
Year Built
Dallas
County
Bring your vision to life! Nestled in the highly sought-after L Streets of Dallas, this charming property offers an incredible opportunity for a custom refresh. Located within the desirable Lake Highlands school district, this home is perfect for those looking to invest in both a vibrant community and a strong educational foundation.
The location is unbeatable-just minutes away from the ever-popular dining and entertainment hub at Walnut Hill and Audelia, and a short drive to the scenic White Rock Lake and the eclectic shopping and dining options at Casa Linda Plaza. Whether you're into outdoor adventures or local eats, this area has something for everyone.
Inside, you'll find original hardwood floors throughout much of the home, along with two of the bathrooms showcasing stylish, retro tile that adds a touch of vintage charm. With two generously sized living areas and a spacious dining room, there's plenty of room to create your dream space.
The home sits on a 58 x 125 lot, surrounded by mature trees that offer both shade and curb appeal. The large two-car garage is accessed through a separate side entrance and has alley access, providing convenience and privacy. A standout feature is the unfinished, framed, and enclosed upstairs space-accessible from the patio-offering the potential to expand and personalize the home to suit your needs.
Whether you're an investor, renovator, or someone with a creative vision, this home is a canvas waiting for your personal touch.
Pictures coming after August 4th.
The location is unbeatable-just minutes away from the ever-popular dining and entertainment hub at Walnut Hill and Audelia, and a short drive to the scenic White Rock Lake and the eclectic shopping and dining options at Casa Linda Plaza. Whether you're into outdoor adventures or local eats, this area has something for everyone.
Inside, you'll find original hardwood floors throughout much of the home, along with two of the bathrooms showcasing stylish, retro tile that adds a touch of vintage charm. With two generously sized living areas and a spacious dining room, there's plenty of room to create your dream space.
The home sits on a 58 x 125 lot, surrounded by mature trees that offer both shade and curb appeal. The large two-car garage is accessed through a separate side entrance and has alley access, providing convenience and privacy. A standout feature is the unfinished, framed, and enclosed upstairs space-accessible from the patio-offering the potential to expand and personalize the home to suit your needs.
Whether you're an investor, renovator, or someone with a creative vision, this home is a canvas waiting for your personal touch.
Pictures coming after August 4th.
MLS #
21013788
Monthly HOA
N/A
On Site
2 Days
Last Updated
8/7/2025
Location

Contact Agent

Grey Square
(214) 416-9016Property Details
Community Information
Address
9011 Liptonshire Drive, Dallas, TX 75238
County
Dallas
City
Dallas
Subdivision
Lake Highlands Estates 10
Zip Code
75238
School Information
School
Richardson ISD
High School
Lake Highlands
Middle School
Lake Highlands
Elementary School
Lake Highlands
Architecture
Bedrooms
3
Bathrooms
2 Full / 1 Half
Year Built
1955
Stories
1
Parking Features
Alley Access
Parking Spaces Garage
2
Features / Amenities
Interior Features
Eat-in Kitchen, Pantry
Appliances
Dishwasher, Disposal, Electric Cooktop, Electric Oven
Total Rooms
7
Property Features
Lot Size
0.18 Acres
Lot Dimensions
Less Than .5 Acre (not Zero)
Waterfront
No
Utilities
Alley, City Sewer, City Water, Electricity Connected, Individual Gas Meter
Directions
From Plano Road, turn on Liptonshire.
Tax and Financial Info
Listing Terms
Cash, Conventional
Unexempt Taxes
$13,891
Listing Agent/Office
 Listing provided courtesy of Christopher Hooper, Christopher M Hooper, LLC.
Listing provided courtesy of Christopher Hooper, Christopher M Hooper, LLC.
Rooms
| Level | Size | |
| Living Room | 1 Level | 16.00x12.00 |
| Dining Room | 1 Level | 15.00x12.00 |
| Kitchen | 1 Level | 11.00x9.00 |
| Living Room | 1 Level | 16.00x11.00 |
| Bedroom-Primary | 1 Level | 19.00x11.00 |
| Bedroom | 1 Level | 10.00x10.00 |
| Bedroom | 1 Level | 13.00x10.00 |
Mortgage Calculator
Your monthly payment will be
$0,000
Loan and interest only.
Purchase price
Down payment
Schools
Walking and Transportation
Please wait while loading...
Schedule a Tour

ASAP
Fri
8
Aug
Sat
9
Aug
Sun
10
Aug
Mon
11
Aug
Tue
12
Aug
Wed
13
Aug
Thu
14
Aug
Scheduling is free, and you can cancel anytime.
Similar Listings
Similar Recently Sold Listings
 Information is deemed reliable, but is not guaranteed accurate by the MLS or NTREIS. The information being provided is for the consumer's personal, non-commercial use, and may not be reproduced, redistributed or used for any purpose other than to identify prospective properties consumers may be interested in purchasing. Real estate listings held by brokerage firms other than Grey Square are marked with the NTREIS IDX logo and information about them includes the name of the listing brokerage.
Information is deemed reliable, but is not guaranteed accurate by the MLS or NTREIS. The information being provided is for the consumer's personal, non-commercial use, and may not be reproduced, redistributed or used for any purpose other than to identify prospective properties consumers may be interested in purchasing. Real estate listings held by brokerage firms other than Grey Square are marked with the NTREIS IDX logo and information about them includes the name of the listing brokerage.NTREIS data last updated August 7, 2025.














