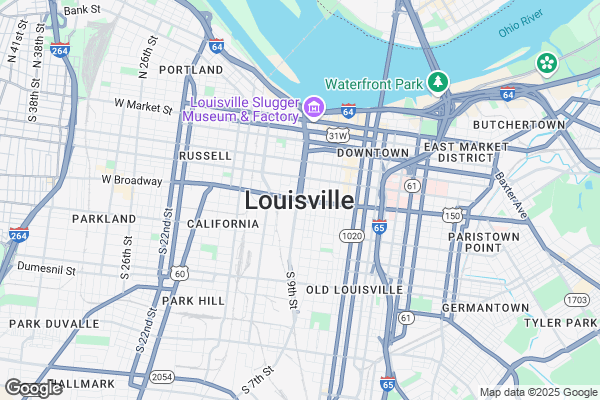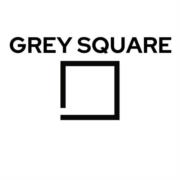9220 Ferndale Road
Dallas, TX 75238



For more information on this listing, contact us at: (214) 416-9016
Active
$1,599,000
9220 Ferndale Road Dallas, TX 75238
Single Family
Property Type
4
Beds
3 Full 1 Half
Baths
3,658
Sq. Ft.
2026
Year Built
Dallas
County
Contract before construction to personalize your design and selections in this stunning Coastal Ranch-style residence by Castro Residential-crafted with casual sophistication for today's modern family. The thoughtfully designed facade blends stucco and stone for a warm, welcoming first impression, while interiors will feature a palette of warm neutrals and understated elegance throughout. Spanning just over 3,600 square feet, the home offers 4 bedrooms, 3.5 baths, a flex room, and an oversized 2-car garage. The spacious layout is perfect for both daily living and entertaining. Enjoy outdoor living in the large backyard, complete with a generous patio and the charm of a mature shade tree. Located within walking distance to the highly sought-after Lake Highlands Elementary, this is an ideal opportunity to plant roots in one of the most beloved neighborhoods in Dallas. Don't miss your chance to make this home truly yours-secure your contract before construction begins!
MLS #
21014506
Monthly HOA
N/A
On Site
11 Days
Last Updated
7/29/2025
Location

Contact Agent

Grey Square
(214) 416-9016Property Details
Community Information
Address
9220 Ferndale Road, Dallas, TX 75238
County
Dallas
City
Dallas
Subdivision
Lake Highlands Estates 12
Zip Code
75238
School Information
School
Richardson ISD
High School
Lake Highlands
Middle School
Lake Highlands
Elementary School
Lake Highlands
Architecture
Bedrooms
4
Bathrooms
3 Full / 1 Half
Year Built
2026
Stories
2
Style
Modern Farmhouse, Ranch, Tudor, Victorian
Construction Materials
Stucco
Roof
Composition
Foundation Details
Slab
Parking Features
Garage, Garage Door Opener, Garage Faces Front, Garage Single Door
Parking Spaces Garage
2
Features / Amenities
Interior Features
Built-in Features, High Speed Internet Available, Kitchen Island, Pantry, Walk-In Closet(s)
Appliances
Dishwasher, Gas Cooktop, Gas Oven, Gas Water Heater, Microwave, Tankless Water Heater
Fireplace Features
Gas Logs, Insert
Heating
ENERGY STAR Qualified Equipment
Cooling
ENERGY STAR Qualified Equipment
Total Rooms
5
Property Features
Lot Size
0.18 Acres
Lot Dimensions
Less Than .5 Acre (not Zero)
Waterfront
No
Utilities
City Sewer, City Water
Directions
see google maps
Tax and Financial Info
Unexempt Taxes
$11,405
Listing Agent/Office
 Listing provided courtesy of Jason Castro, Compass RE Texas, LLC (214-232-2750).
Listing provided courtesy of Jason Castro, Compass RE Texas, LLC (214-232-2750).
Rooms
| Level | Size | |
| Bedroom-Primary | 2 Level | 13.00x16.00 |
| Bedroom | 2 Level | 12.00x13.00 |
| Bedroom | 2 Level | 13.00x13.00 |
| Bedroom | 1 Level | 12.00x14.00 |
| Living Room | 1 Level | 22.00x25.00 |
Mortgage Calculator
Your monthly payment will be
$0,000
Loan and interest only.
Purchase price
Down payment
Schools
Walking and Transportation
Please wait while loading...
Schedule a Tour

ASAP
Fri
8
Aug
Sat
9
Aug
Sun
10
Aug
Mon
11
Aug
Tue
12
Aug
Wed
13
Aug
Thu
14
Aug
Scheduling is free, and you can cancel anytime.
Similar Listings
Similar Recently Sold Listings
 Information is deemed reliable, but is not guaranteed accurate by the MLS or NTREIS. The information being provided is for the consumer's personal, non-commercial use, and may not be reproduced, redistributed or used for any purpose other than to identify prospective properties consumers may be interested in purchasing. Real estate listings held by brokerage firms other than Grey Square are marked with the NTREIS IDX logo and information about them includes the name of the listing brokerage.
Information is deemed reliable, but is not guaranteed accurate by the MLS or NTREIS. The information being provided is for the consumer's personal, non-commercial use, and may not be reproduced, redistributed or used for any purpose other than to identify prospective properties consumers may be interested in purchasing. Real estate listings held by brokerage firms other than Grey Square are marked with the NTREIS IDX logo and information about them includes the name of the listing brokerage.NTREIS data last updated August 7, 2025.



