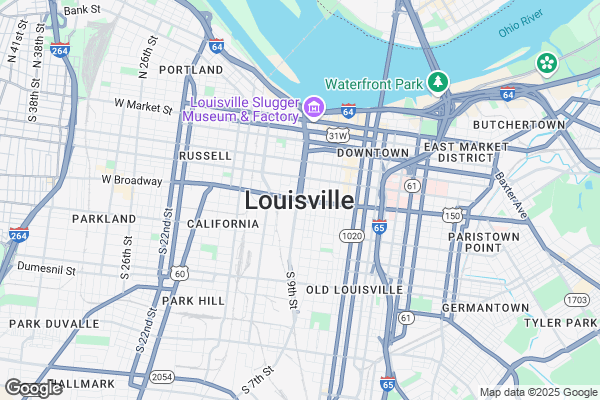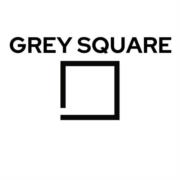6941 Baxley Road
Frisco, TX 75033





For more information on this listing, contact us at: (214) 416-9016
Active
$899,990
6941 Baxley Road Frisco, TX 75033
Single Family
Property Type
5
Beds
4
Baths
3,601
Sq. Ft.
2025
Year Built
Collin
County
Gorgeous Landon Homes with 5 beds, 4 baths, 1 living room, 2 dining rooms, media room with 7.1 surround sound, game room, office, 2 car garage and covered back patio! Primary bedroom and one guest bedroom on first floor. Quartz counter tops in kitchen and all baths, upgraded gourmet appliance package, paint grade soft close cabinets and upgraded railing on stairs, upgraded tile backsplash, large utility room. HOA Includes 3,000 Sq. Ft. amenity center with fitness center, refreshingly designed pool with tanning ledge, Open Park Areas and Playgrounds, Walking Trails. ENERGY STAR Appliances, Programmable Thermostat, Insulated Interior Corners, Fortiflash Waterproof Membrane around windows, PEX Plumbing, Vinyl Low E Tinted Glass Windows, 16 SEER HVAC System. Photos are representational only and are not of real property. Available for move in DECEMBER 2025.
MLS #
21025330
Monthly HOA
N/A
On Site
1 Day
Last Updated
8/7/2025
Location

Contact Agent

Grey Square
(214) 416-9016Property Details
Community Information
Address
6941 Baxley Road, Frisco, TX 75033
County
Collin
City
Frisco
Subdivision
East Village Ph 1
Zip Code
75033
School Information
Architecture
Bedrooms
5
Bathrooms
4
Year Built
2025
Stories
2
Style
Contemporary/Modern
Construction Materials
Brick
Roof
Composition
Foundation Details
Slab
Parking Features
Garage Door Opener
Parking Spaces Garage
2
Features / Amenities
Interior Features
Decorative Lighting, Kitchen Island
Appliances
Dishwasher, Disposal, Electric Oven, Gas Cooktop, Microwave
Flooring
Carpet, Ceramic Tile, Wood
Heating
Central, ENERGY STAR Qualified Equipment
Cooling
Central Air, ENERGY STAR Qualified Equipment
Total Rooms
5
Property Features
Lot Dimensions
Less Than .5 Acre (not Zero)
Waterfront
No
Utilities
City Sewer, City Water
Directions
see gps
Tax and Financial Info
Listing Terms
Cash, Conventional
Association Type
Mandatory
Listing Agent/Office
 Listing provided courtesy of Cindy Petty, Tina Leigh Realty (972-824-0631).
Listing provided courtesy of Cindy Petty, Tina Leigh Realty (972-824-0631).
Rooms
| Level | Size | |
| Bedroom-Primary | 1 Level | 0.00x0.00 |
| Living Room | 1 Level | 0.00x0.00 |
| Game Room | 2 Level | 0.00x0.00 |
| Media Room | 2 Level | 0.00x0.00 |
| Office | 1 Level | 0.00x0.00 |
Mortgage Calculator
Your monthly payment will be
$0,000
Loan and interest only.
Purchase price
Down payment
Schools
Walking and Transportation
Please wait while loading...
Schedule a Tour

ASAP
Fri
8
Aug
Sat
9
Aug
Sun
10
Aug
Mon
11
Aug
Tue
12
Aug
Wed
13
Aug
Thu
14
Aug
Scheduling is free, and you can cancel anytime.
Similar Listings
Similar Recently Sold Listings
 Information is deemed reliable, but is not guaranteed accurate by the MLS or NTREIS. The information being provided is for the consumer's personal, non-commercial use, and may not be reproduced, redistributed or used for any purpose other than to identify prospective properties consumers may be interested in purchasing. Real estate listings held by brokerage firms other than Grey Square are marked with the NTREIS IDX logo and information about them includes the name of the listing brokerage.
Information is deemed reliable, but is not guaranteed accurate by the MLS or NTREIS. The information being provided is for the consumer's personal, non-commercial use, and may not be reproduced, redistributed or used for any purpose other than to identify prospective properties consumers may be interested in purchasing. Real estate listings held by brokerage firms other than Grey Square are marked with the NTREIS IDX logo and information about them includes the name of the listing brokerage.NTREIS data last updated August 7, 2025.





